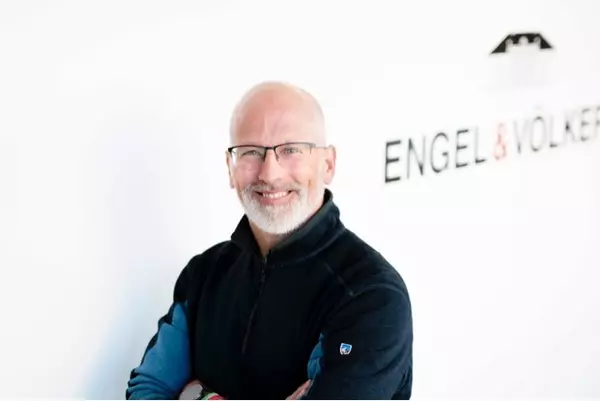$354,000
$329,900
7.3%For more information regarding the value of a property, please contact us for a free consultation.
16129 Genie DR NW Andover, MN 55304
4 Beds
2 Baths
2,310 SqFt
Key Details
Sold Price $354,000
Property Type Single Family Home
Sub Type Single Family Residence
Listing Status Sold
Purchase Type For Sale
Square Footage 2,310 sqft
Price per Sqft $153
Subdivision Alladin Acres
MLS Listing ID 6734300
Sold Date 07/16/25
Bedrooms 4
Full Baths 2
Year Built 1973
Annual Tax Amount $2,877
Tax Year 2024
Contingent None
Lot Size 1.030 Acres
Acres 1.03
Lot Dimensions 30' x 339' x 50' x 48' x 67' x 69' x 347
Property Sub-Type Single Family Residence
Property Description
Solidly Built Custom Home on Nearly 1 Acre in Andover!
This 4-bedroom, 2-bath split-entry home offers a rare opportunity to bring your vision to life in a
highly desirable Andover location. Set on a coveted wooded lot just shy of an acre, the property features mature trees, spacious front and backyards perfect for gatherings, games, or bonfires, and a freshly
built deck ready for summer enjoyment.
While the home could use cosmetic updates, the bones are strong — this is a well-maintained, custom-built home that's stood the test of time for 50+ years. The private well and septic system have been consistently maintained, giving peace of mind for future updates.
Whether you're a first-time buyer looking to build sweat equity or an investor seeking your next project, this is a chance to create something special in a great community.
Location
State MN
County Anoka
Zoning Residential-Single Family
Rooms
Basement Finished
Interior
Heating Forced Air
Cooling Central Air
Fireplaces Number 1
Fireplace Yes
Exterior
Parking Features Asphalt, Concrete
Garage Spaces 2.0
Roof Type Composition
Building
Story Split Entry (Bi-Level)
Foundation 1240
Sewer Private Sewer
Water Private
Level or Stories Split Entry (Bi-Level)
Structure Type Vinyl Siding
New Construction false
Schools
School District Anoka-Hennepin
Read Less
Want to know what your home might be worth? Contact us for a FREE valuation!

Our team is ready to help you sell your home for the highest possible price ASAP





