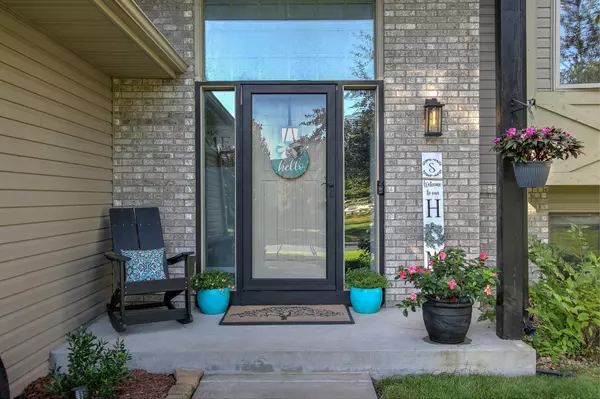$376,000
$374,900
0.3%For more information regarding the value of a property, please contact us for a free consultation.
8117 Palmgren AVE NE Otsego, MN 55330
3 Beds
3 Baths
2,151 SqFt
Key Details
Sold Price $376,000
Property Type Single Family Home
Sub Type Single Family Residence
Listing Status Sold
Purchase Type For Sale
Square Footage 2,151 sqft
Price per Sqft $174
Subdivision Pheasant Ridge 4Th Add
MLS Listing ID 6607943
Sold Date 01/24/25
Bedrooms 3
Full Baths 1
Three Quarter Bath 2
Year Built 2001
Annual Tax Amount $3,862
Tax Year 2024
Contingent None
Lot Size 0.300 Acres
Acres 0.3
Lot Dimensions 67x154x108x153
Property Description
Welcome to Your New Home!
This beautifully maintained walkout home offers 3 bedrooms, 3 bathrooms, and a 3-car heated garage. The open floor plan on the main level features a large walk-in pantry and vaulted ceilings, adding a sense of spaciousness and light throughout.
Enjoy the 3D Virtual Walkthrough Tour!
Quick close preferred! This home is also available for purchase with all furnishings.
Conveniently located near bike paths, parks, and shopping centers. The home features several recent upgrades, including:
New Roof (2023)
New Luxury Vinyl Plank Flooring in the kitchen, living room, foyer, dining room, pantry, and bathrooms
New Carpet (2022) in the bedrooms
Kitchen Cabinet Painting (2023)
Fresh Paint in the primary bedroom (2022)
Fresh Paint on cabinets in the main bathroom (2022)
Don't miss out on this exceptional property! Schedule your tour today.
Location
State MN
County Wright
Zoning Residential-Single Family
Rooms
Basement Crawl Space, Finished, Walkout
Dining Room Breakfast Bar, Breakfast Area, Eat In Kitchen
Interior
Heating Forced Air
Cooling Central Air
Fireplaces Number 1
Fireplaces Type Family Room
Fireplace Yes
Appliance Dishwasher, Disposal, Dryer, Electric Water Heater, Freezer, Microwave, Range, Refrigerator, Washer, Water Softener Owned
Exterior
Parking Features Attached Garage, Garage Door Opener, Heated Garage, Insulated Garage
Garage Spaces 3.0
Fence None
Pool None
Roof Type Age 8 Years or Less,Architectural Shingle
Building
Lot Description Tree Coverage - Light
Story Split Entry (Bi-Level)
Foundation 1180
Sewer City Sewer/Connected
Water City Water/Connected
Level or Stories Split Entry (Bi-Level)
Structure Type Brick/Stone,Vinyl Siding
New Construction false
Schools
School District Elk River
Read Less
Want to know what your home might be worth? Contact us for a FREE valuation!

Our team is ready to help you sell your home for the highest possible price ASAP





