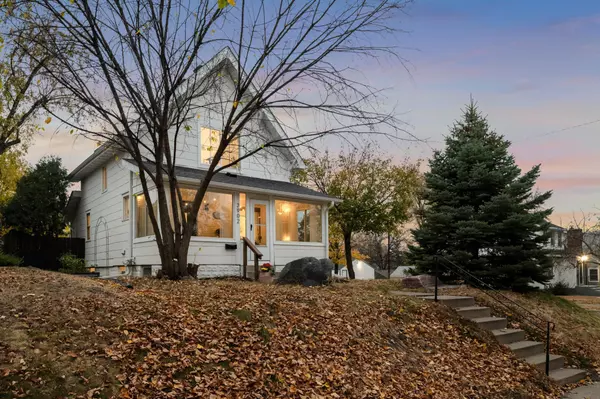$332,800
$314,900
5.7%For more information regarding the value of a property, please contact us for a free consultation.
3902 22nd AVE S Minneapolis, MN 55407
2 Beds
2 Baths
958 SqFt
Key Details
Sold Price $332,800
Property Type Single Family Home
Sub Type Single Family Residence
Listing Status Sold
Purchase Type For Sale
Square Footage 958 sqft
Price per Sqft $347
Subdivision Byrona Add To The City Of
MLS Listing ID 6625384
Sold Date 12/13/24
Bedrooms 2
Full Baths 1
Three Quarter Bath 1
Year Built 1915
Annual Tax Amount $3,507
Tax Year 2024
Contingent None
Lot Size 4,791 Sqft
Acres 0.11
Lot Dimensions 41x122
Property Description
At 3902 22nd Avenue S, perched on an elevated corner lot in South Minneapolis's Standish neighborhood, Scandinavian-inspired coziness meets thoughtful modern design. This 1915-built two-story welcomes you with abundant natural light and warm wood-toned finishes. A historic woodwork-lined three-season porch leads to a gorgeously remodeled main level, where an open-concept kitchen and living area create a light, airy mood perfect for both gatherings and quiet moments. The kitchen forms the heart of the home, with dark cabinetry providing striking contrast against butcher-block countertops. A sprawling island, pull-down prep faucet, and brand-new suite of stainless steel appliances make this practical footprint feel luxurious. A skylight above the dining area bathes the space in sunshine, creating the feel of an open-air bistro year-round. The adjoining living room, with its stone-surround gas fireplace, offers a cozy retreat for whiling away snowy Minnesota winter nights. Upstairs, the primary bedroom steals the show with its extraordinary 14-foot vaulted ceiling and dual skylights that fill the space with warmth. A full bathroom featuring a marble-topped vanity, skylight, and deep alcove tub completes this level, making it feel like a serene treetop retreat. The unfinished basement provides practical space with a generous workshop and multiple storage areas, plus a unique auxiliary bathroom currently serving as a convenient dog wash station. Outside, a fully privacy-fenced backyard offers a suburban escape with its expansive deck, green space, and access to ample above-garage storage. The 562-square-foot garage holds potential for a two-car expansion, additional workspace, or eventual ADU. With quick access to countless shops & restaurants, public transit, parks & trails, and Lake Nokomis, this home delivers one-of-a-kind charm with a touch of hygge to enjoy through every season.
Location
State MN
County Hennepin
Zoning Residential-Single Family
Rooms
Basement Block, Daylight/Lookout Windows, Full, Unfinished
Dining Room Eat In Kitchen, Informal Dining Room
Interior
Heating Forced Air
Cooling Central Air
Fireplaces Number 1
Fireplaces Type Gas, Insert, Living Room
Fireplace Yes
Appliance Dishwasher, Disposal, Dryer, Gas Water Heater, Range, Refrigerator, Stainless Steel Appliances, Washer
Exterior
Parking Features Covered, Detached, Concrete, Driveway - Other Surface, Electric, Garage Door Opener, No Int Access to Dwelling
Garage Spaces 1.0
Fence Full, Privacy, Wood
Pool None
Roof Type Age 8 Years or Less,Architectural Shingle,Asphalt
Building
Lot Description Public Transit (w/in 6 blks), Corner Lot, Tree Coverage - Medium
Story Two
Foundation 490
Sewer City Sewer/Connected
Water City Water/Connected
Level or Stories Two
Structure Type Fiber Board,Shake Siding,Wood Siding
New Construction false
Schools
School District Minneapolis
Read Less
Want to know what your home might be worth? Contact us for a FREE valuation!

Our team is ready to help you sell your home for the highest possible price ASAP






