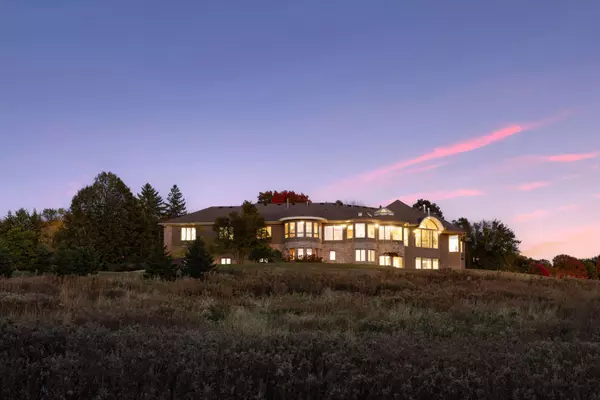$2,010,000
$2,100,000
4.3%For more information regarding the value of a property, please contact us for a free consultation.
4550 and 4570 Wolverton PL Orono, MN 55359
5 Beds
7 Baths
7,869 SqFt
Key Details
Sold Price $2,010,000
Property Type Single Family Home
Sub Type Single Family Residence
Listing Status Sold
Purchase Type For Sale
Square Footage 7,869 sqft
Price per Sqft $255
Subdivision Foxfyre Estates
MLS Listing ID 6587938
Sold Date 12/09/24
Bedrooms 5
Full Baths 4
Half Baths 1
Three Quarter Bath 2
Year Built 1988
Annual Tax Amount $16,618
Tax Year 2024
Contingent None
Lot Size 10.100 Acres
Acres 10.1
Lot Dimensions 10.10 Acres
Property Description
Introducing 4550 and 4570 Wolverton Place in the beautiful Foxfyre Estates neighborhood of Orono, Minnesota. Nestled on ten sprawling acres, this executive rambler boasts five bedrooms and seven bathrooms across 7,869 finished square feet. Car and boat enthusiasts will be delighted by the main level four-car heated garage and impressive 1,176 finished square feet in the heated lower garage, offering ample space to showcase your collection. A winding driveway guides you through the serene setting. The front door opens to reveal panoramic views from every window. The great room is flanked by casual living spaces coupled with elegant rooms designed for entertaining. The main floor offers a gourmet kitchen, sunroom, and laundry. The luxurious primary suite showcases a sitting area with fireplace, home office, lavish bathroom, and spacious walk-in closet. Retreat to the lower level highlighting the family room, wet bar, office, sauna, and four bedrooms. Outdoors you will find a charming chicken coop amongst the rolling acres. Located in the award-winning Orono School District. Within minutes to Downtown Wayzata for shopping and lakeside dining. Schedule a private showing and experience all this countryside estate has to offer.
Location
State MN
County Hennepin
Zoning Residential-Single Family
Rooms
Basement Daylight/Lookout Windows, Drain Tiled, Finished, Storage Space, Sump Pump, Walkout
Dining Room Breakfast Area, Eat In Kitchen, Informal Dining Room, Kitchen/Dining Room, Separate/Formal Dining Room
Interior
Heating Forced Air
Cooling Central Air
Fireplaces Number 3
Fireplaces Type Family Room, Gas, Living Room, Primary Bedroom, Stone
Fireplace Yes
Appliance Cooktop, Dishwasher, Disposal, Double Oven, Dryer, Gas Water Heater, Water Filtration System, Microwave, Refrigerator, Wall Oven, Washer, Water Softener Owned
Exterior
Parking Features Attached Garage, Asphalt, Floor Drain, Finished Garage, Garage Door Opener, Heated Garage, Insulated Garage, Multiple Garages, Storage, Tandem
Garage Spaces 12.0
Fence Invisible, Partial
Roof Type Age Over 8 Years,Asphalt
Building
Lot Description Irregular Lot, Tree Coverage - Medium
Story One
Foundation 3990
Sewer Private Sewer
Water Well
Level or Stories One
Structure Type Brick/Stone,Wood Siding
New Construction false
Schools
School District Orono
Read Less
Want to know what your home might be worth? Contact us for a FREE valuation!

Our team is ready to help you sell your home for the highest possible price ASAP






