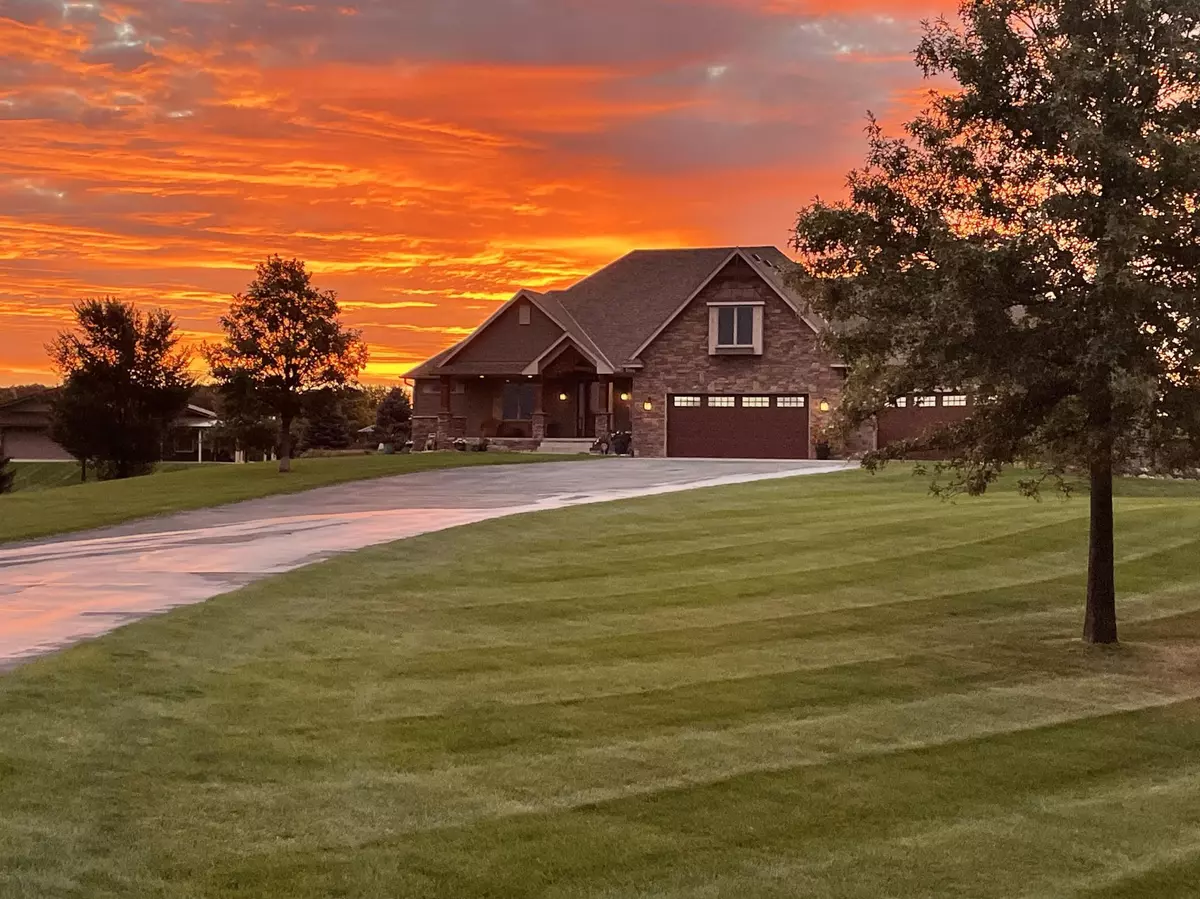$1,370,000
$1,370,000
For more information regarding the value of a property, please contact us for a free consultation.
11500 Eagle Creek LN Rogers, MN 55374
3 Beds
4 Baths
4,422 SqFt
Key Details
Sold Price $1,370,000
Property Type Single Family Home
Sub Type Single Family Residence
Listing Status Sold
Purchase Type For Sale
Square Footage 4,422 sqft
Price per Sqft $309
Subdivision Hartwood Trails
MLS Listing ID 6504238
Sold Date 12/06/24
Bedrooms 3
Full Baths 2
Half Baths 2
Year Built 2012
Annual Tax Amount $10,676
Tax Year 2024
Contingent None
Lot Size 6.000 Acres
Acres 6.0
Lot Dimensions Irreg
Property Description
From the rolling contours, 43'x 18' saltwater pool, 55'x36' heated pole building, 2 separate permanent
grilling areas to the nearly 4800 sq ft finished living area, this home will TRULY impress from start to
finish. Enter through the MASSIVE covered front porch & take in the views from the oversized living room with gas fireplace. The chef's quality kitchen is the kitchen of your dreams. Inside the ML primary is
the luxurious private bathroom w/separate tub, W/I shower & gigantic W/I closet. Also on the main is the W/I pantry, guest 1/2 bath & dedicated office. The finished bonus room above the garage adds flex space for endless potential. In the FULLY finished garage W/epoxy floors, 8' tall doors & entrance to the backyard there is SO MUCH storage & flexibility. Head to the walkout LL with 2 more bedrooms, custom wet bar, oversized family room, finished storage room, flex room with dog wash station & 30' long storage room. In the Mortonshop is more dedicated heated/cooled office space.
Location
State MN
County Hennepin
Zoning Residential-Single Family
Rooms
Basement Finished, Full, Concrete, Sump Pump, Walkout
Dining Room Eat In Kitchen, Informal Dining Room
Interior
Heating Forced Air, Fireplace(s), Radiant Floor
Cooling Central Air
Fireplaces Number 2
Fireplaces Type Family Room, Gas, Living Room
Fireplace Yes
Appliance Air-To-Air Exchanger, Central Vacuum, Dishwasher, Dryer, Freezer, Gas Water Heater, Microwave, Range, Refrigerator, Stainless Steel Appliances, Washer, Wine Cooler
Exterior
Parking Features Attached Garage, Asphalt, Concrete, Garage Door Opener, Heated Garage, Insulated Garage
Garage Spaces 4.0
Fence Chain Link
Pool Below Ground, Heated, Outdoor Pool
Building
Lot Description Tree Coverage - Light, Underground Utilities
Story One
Foundation 2081
Sewer Holding Tank, Private Sewer, Septic System Compliant - Yes, Tank with Drainage Field
Water Private, Sand Point, Well
Level or Stories One
Structure Type Brick Veneer,Engineered Wood
New Construction false
Schools
School District Buffalo-Hanover-Montrose
Read Less
Want to know what your home might be worth? Contact us for a FREE valuation!

Our team is ready to help you sell your home for the highest possible price ASAP


