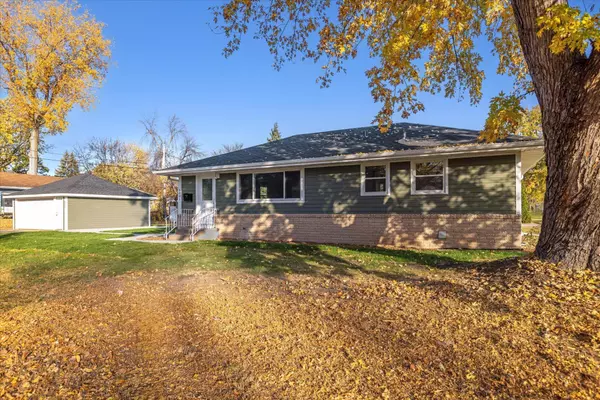$355,000
$344,900
2.9%For more information regarding the value of a property, please contact us for a free consultation.
6001 Xerxes AVE N Brooklyn Center, MN 55430
4 Beds
2 Baths
1,952 SqFt
Key Details
Sold Price $355,000
Property Type Single Family Home
Sub Type Single Family Residence
Listing Status Sold
Purchase Type For Sale
Square Footage 1,952 sqft
Price per Sqft $181
Subdivision Hipps 3Rd Add
MLS Listing ID 6622069
Sold Date 12/05/24
Bedrooms 4
Full Baths 1
Three Quarter Bath 1
Year Built 1955
Annual Tax Amount $3,514
Tax Year 2024
Contingent None
Lot Size 10,018 Sqft
Acres 0.23
Lot Dimensions 75x136
Property Description
Step Into Your Dream Home in Brooklyn Center! This beautifully renovated 4-bedroom, 2-bathroom home is filled with modern upgrades and high-end finishes throughout. As you enter, a spacious living room welcomes you—perfect for entertaining or simply relaxing after a long day. The heart of the home is the stunning kitchen and spacious living room, featuring all-new appliances, sleek countertops, and a gorgeous tile backsplash. Whether you're preparing a meal or hosting guests, this kitchen will leave a lasting impression. Step outside to enjoy the outdoors on your spacious patio, ideal for outdoor dining or gatherings. The expansive backyard offers plenty of room for play, relaxation, and enjoying nature. This home is ready to be yours Additionally, the following are new: floors, baseboards, doors, paint, tile, cabinets, countertops, appliances, siding, windows, gutters, all new mechanicals, lighting, vanities, a fresh concrete sidewalk, and the roof.
Location
State MN
County Hennepin
Zoning Residential-Single Family
Rooms
Basement Egress Window(s), Finished, Full
Dining Room Separate/Formal Dining Room
Interior
Heating Forced Air
Cooling Central Air
Fireplace No
Appliance Dishwasher, Dryer, Electric Water Heater, Gas Water Heater, Microwave, Range, Refrigerator, Stainless Steel Appliances, Washer
Exterior
Parking Features Detached
Garage Spaces 2.0
Building
Story One
Foundation 976
Sewer City Sewer/Connected, City Sewer - In Street
Water City Water/Connected
Level or Stories One
Structure Type Engineered Wood
New Construction false
Schools
School District Robbinsdale
Read Less
Want to know what your home might be worth? Contact us for a FREE valuation!

Our team is ready to help you sell your home for the highest possible price ASAP






