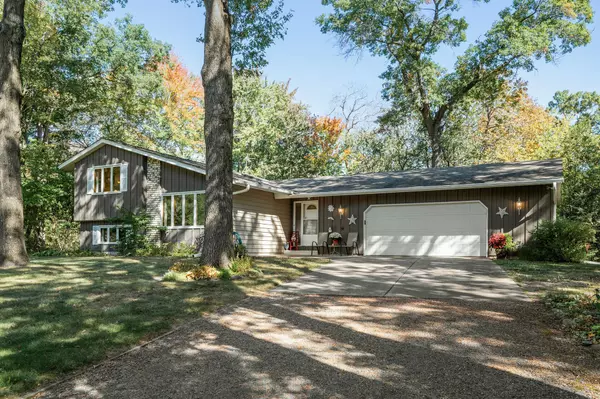$350,000
$350,000
For more information regarding the value of a property, please contact us for a free consultation.
21387 W Birchwood CIR NE Linwood Twp, MN 55011
3 Beds
2 Baths
1,646 SqFt
Key Details
Sold Price $350,000
Property Type Single Family Home
Sub Type Single Family Residence
Listing Status Sold
Purchase Type For Sale
Square Footage 1,646 sqft
Price per Sqft $212
Subdivision Birch Ridge Estates
MLS Listing ID 6615056
Sold Date 11/19/24
Bedrooms 3
Three Quarter Bath 2
Year Built 1976
Annual Tax Amount $2,515
Tax Year 2024
Contingent None
Lot Size 1.240 Acres
Acres 1.24
Lot Dimensions 150x348x152x373
Property Description
Welcome to this beautifully maintained single-owner home, a true gem showcasing pride of ownership. Nestled on a serene 1.24-acre lot, this property offers the perfect blend of privacy and natural beauty.
Lush flower gardens encircle the home, creating a tranquil oasis that attracts abundant wildlife. The
interior is bathed in natural light, highlighting the meticulous cleanliness and care that has gone into
make it your own. Enjoy peaceful mornings on the deck, surrounded by nature, or host gatherings in your every corner. With spacious rooms and a thoughtful layout, this home is ready for your personal touch to expansive outdoor space. This is more than just a home; it's a sanctuary waiting for its next chapter. Don’t miss the opportunity to experience this idyllic setting!
Location
State MN
County Anoka
Zoning Residential-Single Family
Rooms
Basement Block
Dining Room Separate/Formal Dining Room
Interior
Heating Forced Air
Cooling Central Air
Fireplaces Number 1
Fireplaces Type Family Room, Gas
Fireplace Yes
Appliance Disposal, Dryer, Electric Water Heater, Microwave, Range, Refrigerator, Washer, Water Softener Owned
Exterior
Garage Attached Garage, Gravel, Concrete, Garage Door Opener, Insulated Garage
Garage Spaces 2.0
Fence None
Pool None
Roof Type Age Over 8 Years,Asphalt
Building
Lot Description Tree Coverage - Heavy
Story Four or More Level Split
Foundation 1142
Sewer Septic System Compliant - Yes
Water Well
Level or Stories Four or More Level Split
Structure Type Cedar,Vinyl Siding
New Construction false
Schools
School District Forest Lake
Read Less
Want to know what your home might be worth? Contact us for a FREE valuation!

Our team is ready to help you sell your home for the highest possible price ASAP






