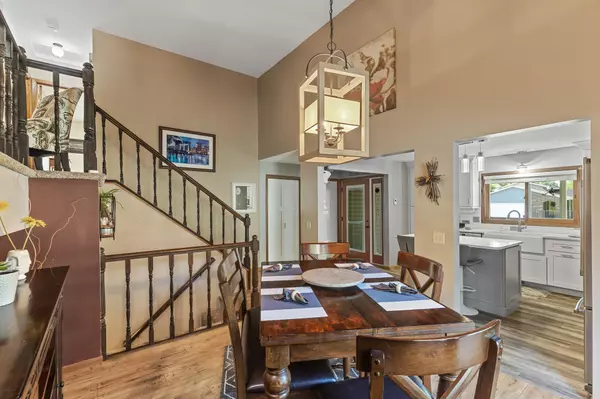$400,000
$399,900
For more information regarding the value of a property, please contact us for a free consultation.
11324 Louisiana AVE N Champlin, MN 55316
3 Beds
2 Baths
2,172 SqFt
Key Details
Sold Price $400,000
Property Type Single Family Home
Sub Type Single Family Residence
Listing Status Sold
Purchase Type For Sale
Square Footage 2,172 sqft
Price per Sqft $184
Subdivision Petersens Estates
MLS Listing ID 6602279
Sold Date 11/18/24
Bedrooms 3
Full Baths 1
Three Quarter Bath 1
Year Built 1984
Annual Tax Amount $3,568
Tax Year 2024
Contingent None
Lot Size 10,454 Sqft
Acres 0.24
Lot Dimensions 80x132
Property Description
Welcome to this stunning 3-level split home in Champlin, MN, offering a perfect blend of modern upgrades and classic charm. Step into the fully remodeled kitchen (2022) featuring low-voltage heated floors, quartz countertops, sleek new cabinets, stainless steel appliances, a farmhouse sink, and laminated wood flooring—ideal for culinary enthusiasts. The inviting living room flows seamlessly into a sun-filled 4-season porch with a cozy gas fireplace and access to a small balcony, perfect for relaxing with views of the beautifully landscaped yard. This home boasts 3 spacious bedrooms, including a primary suite with a walk-in closet, and 2 recently remodeled bathrooms. Enjoy the convenience of updated mechanicals, a newly stained deck, and ample storage with built-in cabinets in the attached garage, plus a large crawl space. The private backyard is a true oasis, featuring a privacy fence, mature trees, a Harolson apple tree, in-ground sprinklers, and a shed for extra storage. The side slab is perfect for parking your boat or RV. Don’t miss this meticulously maintained home, ready for you to move in and enjoy!
Location
State MN
County Hennepin
Zoning Residential-Single Family
Rooms
Basement Daylight/Lookout Windows, Finished
Dining Room Kitchen/Dining Room
Interior
Heating Forced Air, Fireplace(s), Radiant Floor
Cooling Central Air
Fireplaces Number 2
Fireplaces Type Family Room, Gas
Fireplace Yes
Appliance Dishwasher, Dryer, Freezer, Gas Water Heater, Microwave, Range, Refrigerator, Stainless Steel Appliances, Washer, Water Softener Owned
Exterior
Parking Features Attached Garage, Asphalt, Garage Door Opener, Heated Garage, Insulated Garage, RV Access/Parking
Garage Spaces 2.0
Fence Full, Privacy, Wood
Pool None
Roof Type Age Over 8 Years,Asphalt
Building
Lot Description Tree Coverage - Medium
Story Three Level Split
Foundation 1161
Sewer City Sewer/Connected
Water City Water/Connected
Level or Stories Three Level Split
Structure Type Brick/Stone,Vinyl Siding
New Construction false
Schools
School District Anoka-Hennepin
Read Less
Want to know what your home might be worth? Contact us for a FREE valuation!

Our team is ready to help you sell your home for the highest possible price ASAP






