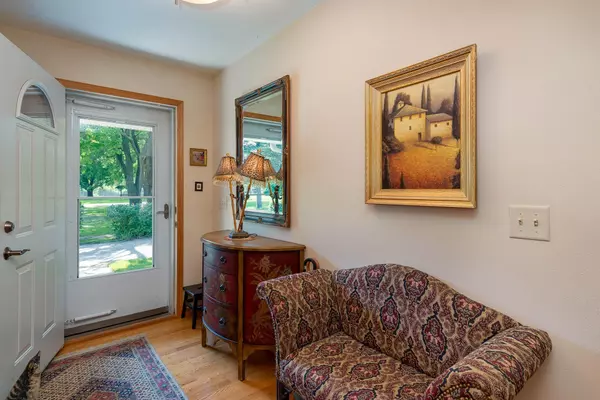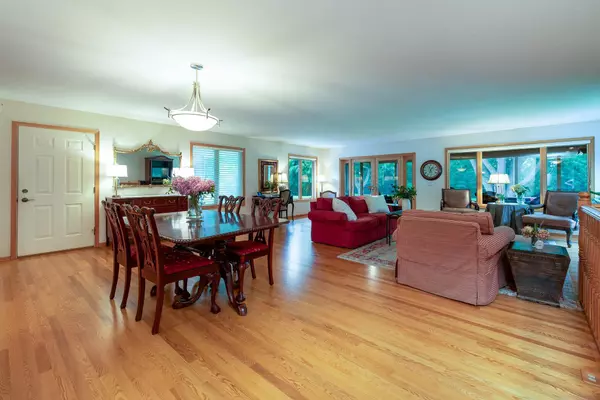$475,000
$489,900
3.0%For more information regarding the value of a property, please contact us for a free consultation.
122 S Skyline DR Skyline, MN 56001
3 Beds
3 Baths
2,781 SqFt
Key Details
Sold Price $475,000
Property Type Single Family Home
Sub Type Single Family Residence
Listing Status Sold
Purchase Type For Sale
Square Footage 2,781 sqft
Price per Sqft $170
Subdivision Skyline Sub 2
MLS Listing ID 6567116
Sold Date 11/08/24
Bedrooms 3
Half Baths 1
Three Quarter Bath 2
Year Built 2008
Annual Tax Amount $3,878
Tax Year 2024
Contingent None
Lot Size 1.150 Acres
Acres 1.15
Lot Dimensions 1.15 acres
Property Description
This stunning 3 bedroom, 3 bathroom residence offers 3,792 sq. ft. of luxurious living space. Step inside to discover a beautifully updated kitchen featuring top-of-the-line, Bosch, Viking and Wolf brand appliances, under-counter lighting, and ample counter space, perfect for culinary enthusiasts. The open floor plan flows seamlessly from the kitchen into the living and dining areas right into making it ideal for entertaining. The primary suite is a true retreat with a private bath and a spacious walk-in closet, providing comfort and privacy. Enjoy the serene outdoors from the large screened-in porch off the back, overlooking a spacious back yard situated on a ravine with many mature trees – perfect for relaxing, gardening, or hosting gatherings. Don't miss the opportunity to own this exquisite home that combines modern amenities with timeless charm.
Location
State MN
County Blue Earth
Zoning Residential-Single Family
Rooms
Basement Block, Partial
Dining Room Eat In Kitchen, Living/Dining Room
Interior
Heating Forced Air, Fireplace(s)
Cooling Central Air
Fireplaces Number 1
Fireplaces Type Gas
Fireplace Yes
Appliance Cooktop, Dishwasher, Dryer, Exhaust Fan, Microwave, Refrigerator, Wall Oven, Washer
Exterior
Parking Features Attached Garage
Garage Spaces 2.0
Roof Type Asphalt
Building
Story One
Foundation 1836
Sewer City Sewer/Connected
Water City Water/Connected
Level or Stories One
Structure Type Steel Siding
New Construction false
Schools
School District Mankato
Read Less
Want to know what your home might be worth? Contact us for a FREE valuation!

Our team is ready to help you sell your home for the highest possible price ASAP






