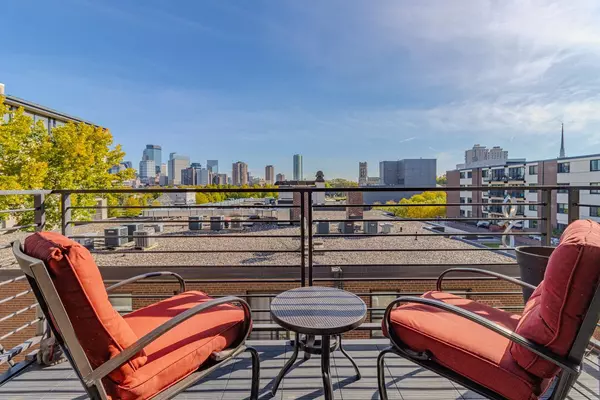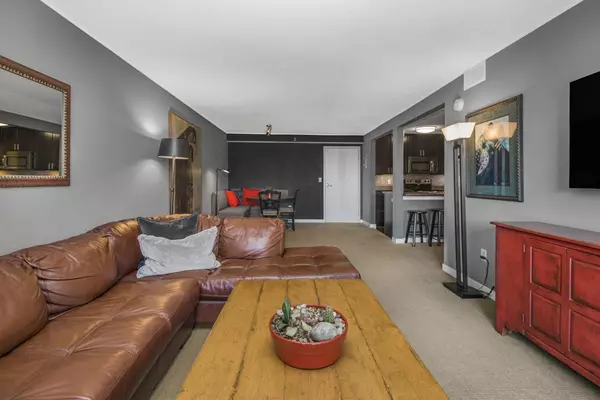$172,000
$179,900
4.4%For more information regarding the value of a property, please contact us for a free consultation.
52 Groveland TER #A304 Minneapolis, MN 55403
1 Bed
1 Bath
766 SqFt
Key Details
Sold Price $172,000
Property Type Condo
Sub Type High Rise
Listing Status Sold
Purchase Type For Sale
Square Footage 766 sqft
Price per Sqft $224
Subdivision Cic 1447 Groveland Terrace Condo
MLS Listing ID 6566989
Sold Date 11/08/24
Bedrooms 1
Full Baths 1
HOA Fees $593/mo
Year Built 1966
Annual Tax Amount $2,110
Tax Year 2024
Contingent None
Property Description
3rd floor unit with spectacular views of the skyline, especially at night with the city lights. Enjoy all the amenities of this Groveland Terrace Community that has newly decorated common areas, underground outdoor pool and patio areas, exercise room and sauna. This unit has PAID OFF THE ASSESSMENT for doors, windows, and building renovation so you will notice the HOA's are lower than other units that financed the assessment into their HOA dues. HOA dues include all utilities except electricity. All the appliances have been recently replaced with high end ones, including refrigerator, stove, dishwasher, washer and dryer. Walk to the Sculpture Gardens, the Walker Art Institute, over the walking bridge to Loring Park, restaurants and so much more. Underground parking space and storage unit are also included. Easy access to Uptown, Downtown, parks and green spaces. This is urban living at it's best!
Location
State MN
County Hennepin
Zoning Residential-Single Family
Rooms
Family Room Amusement/Party Room, Community Room, Exercise Room
Basement None
Dining Room Informal Dining Room, Living/Dining Room
Interior
Heating Hot Water
Cooling Central Air
Fireplace No
Appliance Dishwasher, Disposal, Dryer, Microwave, Range, Refrigerator, Stainless Steel Appliances, Washer
Exterior
Parking Features Assigned, Concrete, Shared Driveway, Guest Parking, Secured, Underground
Garage Spaces 1.0
Pool Below Ground, Heated, Outdoor Pool, Shared
Roof Type Age Over 8 Years,Flat,Tar/Gravel
Building
Lot Description Public Transit (w/in 6 blks)
Story One
Foundation 766
Sewer City Sewer/Connected
Water City Water/Connected
Level or Stories One
Structure Type Brick/Stone
New Construction false
Schools
School District Minneapolis
Others
HOA Fee Include Maintenance Structure,Cable TV,Controlled Access,Hazard Insurance,Heating,Internet,Lawn Care,Maintenance Grounds,Parking,Professional Mgmt,Security,Shared Amenities,Snow Removal
Restrictions Mandatory Owners Assoc,Pets - Breed Restriction,Pets - Cats Allowed,Pets - Dogs Allowed,Pets - Number Limit,Pets - Weight/Height Limit
Read Less
Want to know what your home might be worth? Contact us for a FREE valuation!

Our team is ready to help you sell your home for the highest possible price ASAP





