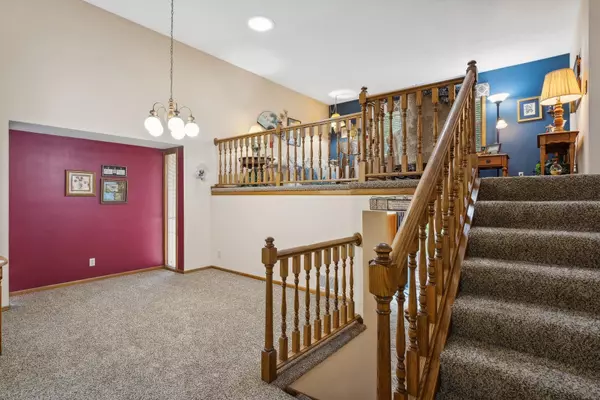$367,000
$374,900
2.1%For more information regarding the value of a property, please contact us for a free consultation.
13633 Hidden Creek DR Andover, MN 55304
5 Beds
2 Baths
2,021 SqFt
Key Details
Sold Price $367,000
Property Type Single Family Home
Sub Type Single Family Residence
Listing Status Sold
Purchase Type For Sale
Square Footage 2,021 sqft
Price per Sqft $181
Subdivision Hidden Creek
MLS Listing ID 6604518
Sold Date 10/30/24
Bedrooms 5
Full Baths 2
Year Built 1987
Annual Tax Amount $3,365
Tax Year 2024
Contingent None
Lot Size 0.290 Acres
Acres 0.29
Lot Dimensions 142x94x161x86
Property Description
The original owner of 37 years is selling this 5-bedroom split level that backs right to Hidden Creek Park. They built the home in 1987 and have the original plans with all their add-ons. The front entry is oversized with a large coat closet. The main level dining room and upper level living room feature a large picture window and two solar tubes showering the area with natural light. The upstairs bath also has a solar tube. The eat-in kitchen has an open layout with tons of cabinet and counter space. The upper-level features 3 large bedrooms. The mud room walks out to an oasis of a fully fenced backyard, perfect for outdoor entertaining. Most of the plantings are perennials and almost all the landscaping could stay. Don't miss the oversized 2-car garage, backyard storage shed and expansive storage in the laundry room. Convenient location near shopping, schools and major roads. This one won't last long!
Location
State MN
County Anoka
Zoning Residential-Single Family
Rooms
Basement Block, Daylight/Lookout Windows, Drain Tiled, Finished, Full, Storage Space, Sump Pump, Walkout
Dining Room Separate/Formal Dining Room
Interior
Heating Forced Air
Cooling Central Air
Fireplace No
Appliance Dishwasher, Disposal, Dryer, Gas Water Heater, Range, Refrigerator, Washer
Exterior
Parking Features Attached Garage
Garage Spaces 2.0
Fence Full
Roof Type Age Over 8 Years
Building
Lot Description Property Adjoins Public Land, Tree Coverage - Medium
Story Four or More Level Split
Foundation 1969
Sewer City Sewer/Connected
Water City Water/Connected
Level or Stories Four or More Level Split
Structure Type Brick/Stone,Fiber Board
New Construction false
Schools
School District Anoka-Hennepin
Read Less
Want to know what your home might be worth? Contact us for a FREE valuation!

Our team is ready to help you sell your home for the highest possible price ASAP






