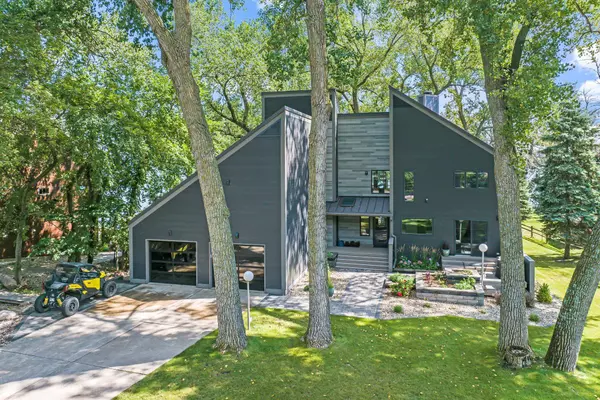$710,000
$758,000
6.3%For more information regarding the value of a property, please contact us for a free consultation.
60 Southwood DR Fairmont, MN 56031
3 Beds
4 Baths
3,448 SqFt
Key Details
Sold Price $710,000
Property Type Single Family Home
Sub Type Single Family Residence
Listing Status Sold
Purchase Type For Sale
Square Footage 3,448 sqft
Price per Sqft $205
Subdivision Southwood
MLS Listing ID 6587807
Sold Date 11/01/24
Bedrooms 3
Full Baths 1
Half Baths 1
Three Quarter Bath 2
Year Built 1980
Annual Tax Amount $8,718
Tax Year 2024
Contingent None
Lot Size 0.660 Acres
Acres 0.66
Lot Dimensions 107x265
Property Description
Lakefront Beauty at 60 Southwood Drive, Fairmont, MN
Welcome to 60 Southwood Drive, a beautifully designed two-story home perfectly positioned on the west side of Hall Lake. With 107 feet of shoreline, this property offers breathtaking views and an unmatched lakeside lifestyle. Enjoy the serenity of the water from the expansive deck and patio, which are perfect for outdoor entertaining, or relax in the spacious yard with family and friends.
Inside, the heart of the home is the recently updated kitchen, featuring luxurious Cambria countertops that add a touch of elegance to the space. The kitchen flows effortlessly to both the front patio and grilling area, as well as to the living room and deck overlooking the lake, creating a seamless transition between indoor and outdoor living.
This home boasts 3-4 bedrooms and 4 bathrooms, including a luxurious primary suite with a walk-in closet, a private sitting area with stunning lake views, and an en-suite bathroom designed for relaxation. The fully finished basement is a versatile space, offering a large family room and the convenience of a fourth bathroom—ideal for guests or additional living space.
The property is built to last with a newer metal roof and siding, ensuring both durability and modern appeal. A double attached garage provides ample storage and parking. Additionally, the home is just a mile from the Interlaken Golf Club, perfect for golf enthusiasts, and a short walk from Cedar Creek Park, where you can explore miles of trails and bike paths.
Whether you’re hosting a summer barbecue or simply enjoying a peaceful evening by the water, the outdoor entertaining area will be a favorite spot for family & friends.
Location
State MN
County Martin
Zoning Residential-Single Family
Body of Water Hall
Rooms
Basement Block, Partially Finished
Interior
Heating Forced Air
Cooling Central Air
Fireplaces Number 1
Fireplace Yes
Appliance Dishwasher, Disposal, Range, Refrigerator, Washer
Exterior
Parking Features Attached Garage, Concrete
Garage Spaces 2.0
Waterfront Description Lake Front
View Y/N East
View East
Roof Type Metal
Road Frontage No
Building
Lot Description Accessible Shoreline
Story Two
Foundation 1284
Sewer City Sewer/Connected
Water City Water/Connected
Level or Stories Two
Structure Type Steel Siding
New Construction false
Schools
School District Fairmont Area Schools
Read Less
Want to know what your home might be worth? Contact us for a FREE valuation!

Our team is ready to help you sell your home for the highest possible price ASAP






