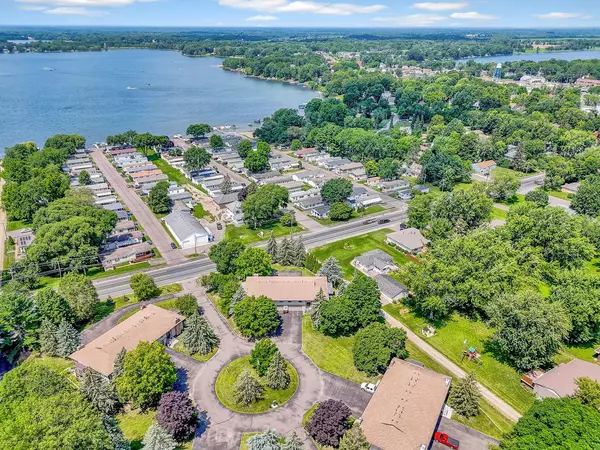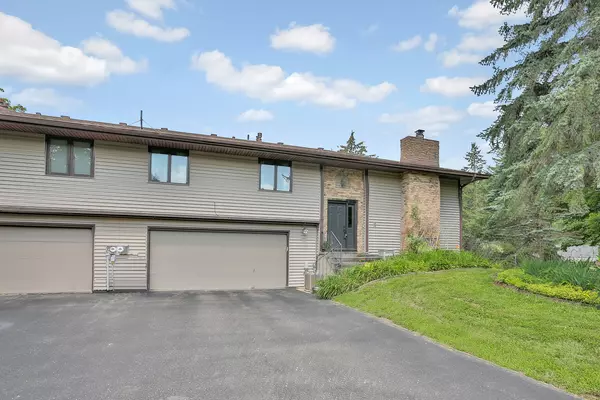$240,000
$249,900
4.0%For more information regarding the value of a property, please contact us for a free consultation.
30177 Olinda Trail Lindstrom, MN 55045
2 Beds
2 Baths
1,604 SqFt
Key Details
Sold Price $240,000
Property Type Townhouse
Sub Type Townhouse Quad/4 Corners
Listing Status Sold
Purchase Type For Sale
Square Footage 1,604 sqft
Price per Sqft $149
Subdivision Shalane Circle
MLS Listing ID 6568183
Sold Date 10/30/24
Bedrooms 2
Three Quarter Bath 2
HOA Fees $300/mo
Year Built 1980
Annual Tax Amount $2,678
Tax Year 2024
Contingent None
Lot Size 1,306 Sqft
Acres 0.03
Lot Dimensions 54x23
Property Description
Start living the life you have been dreaming of! This townhome is a great home in a great location! No more plowing, shoveling snow, or mowing grass! Stainless steel appliances - gas FP in the family room - several new Pella windows - vinyl plank flooring - new lighting fixtures- 3-season porch and an open lower level patio! Spacious primary bedroom with large walk-in closet! The main level also has a large closet storage area. The main bath features an oversized walk-in tiled shower stall. The lower level boasts a spacious family room with a sliding glass door to the covered patio. Cozy up around the fireplace in the evenings, plus a little "nook" that could become a 3rd bedroom if needed! No age restrictions. New retaining walls will be installed in 2024 - the assessment for this unit will be paid in full by closing. Close to lakes, many many parks, great walking paths and bike trails, a golf course, Wildcat Community Center, shopping, restaurants, a winery, and a brewery, yet only 20 minutes to the St. Croix River Valley and Wisconsin - only 40 minutes to the Twin Cities! The best of all worlds! Listing Agent to provide home 1 year home warranty! Project to replace retaining walls-remove foliage around trees and unit (back fence removed also) to be replaced with landscaping rock will commence in mid October 2024 and the assessment has been paid by the seller.
Location
State MN
County Chisago
Zoning Residential-Single Family
Rooms
Basement Daylight/Lookout Windows, Walkout
Dining Room Informal Dining Room
Interior
Heating Forced Air
Cooling Central Air
Fireplaces Number 1
Fireplaces Type Family Room, Gas
Fireplace Yes
Appliance Dishwasher, Dryer, Exhaust Fan, Gas Water Heater, Range, Refrigerator, Washer, Water Softener Owned
Exterior
Parking Features Attached Garage, Asphalt, Tuckunder Garage
Garage Spaces 2.0
Building
Lot Description Tree Coverage - Medium
Story Split Entry (Bi-Level)
Foundation 1058
Sewer City Sewer/Connected
Water City Water/Connected
Level or Stories Split Entry (Bi-Level)
Structure Type Brick/Stone,Vinyl Siding
New Construction false
Schools
School District Chisago Lakes
Others
HOA Fee Include Maintenance Structure,Hazard Insurance,Lawn Care,Maintenance Grounds,Trash,Snow Removal
Restrictions Mandatory Owners Assoc,Rentals not Permitted,Pets - Cats Allowed,Pets - Dogs Allowed,Pets - Number Limit,Pets - Weight/Height Limit
Read Less
Want to know what your home might be worth? Contact us for a FREE valuation!

Our team is ready to help you sell your home for the highest possible price ASAP





