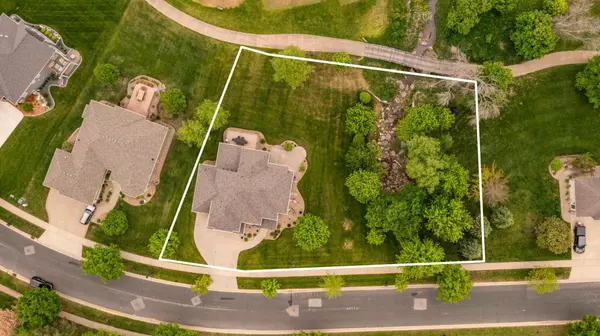$985,000
$990,000
0.5%For more information regarding the value of a property, please contact us for a free consultation.
619 Somerby Pkwy NE Byron, MN 55920
5 Beds
5 Baths
4,642 SqFt
Key Details
Sold Price $985,000
Property Type Single Family Home
Sub Type Single Family Residence
Listing Status Sold
Purchase Type For Sale
Square Footage 4,642 sqft
Price per Sqft $212
Subdivision Somerby Golf Community
MLS Listing ID 6535773
Sold Date 10/28/24
Bedrooms 5
Full Baths 3
Half Baths 1
Three Quarter Bath 1
HOA Fees $200/mo
Year Built 2012
Annual Tax Amount $15,194
Tax Year 2023
Contingent None
Lot Size 0.630 Acres
Acres 0.63
Lot Dimensions 191 X 149
Property Description
Located on the 17th hole of Somerby Golf community with a view of the pond and golf course & also includes a social membership. Rarely do you find a home rich with so many custom details and this level of exceptional quality and craftsmanship; Crown moldings, gleaming hardwood floors, customized wood closets, Higgins custom Alder cabinetry, an abundance of built in cabinetry including a wet bar. In-floor heat in primary upper bath, hearth room & entire lower level. Amazing coffered ceilings in hearth room, 3 fireplaces, 2 laundry areas and so much more! The home has been barely used and is in impeccable condition. Four bedrooms on the upper each being served by an attached bath. 5th bedroom in lower level is used as the excercise room. You will find large spaces for entertaining inside & out. A heated 3 car garage w/ almost 1000 sq feet has epoxy flooring & a recessed nook for the golf cart! Prepare to be totally impressed.
Location
State MN
County Olmsted
Zoning Residential-Single Family
Body of Water Unnamed Lake
Rooms
Basement Finished, Full, Walkout
Dining Room Breakfast Bar, Informal Dining Room
Interior
Heating Forced Air, Radiant Floor
Cooling Central Air
Fireplaces Number 3
Fireplaces Type Two Sided, Gas, Living Room
Fireplace Yes
Appliance Air-To-Air Exchanger, Cooktop, Dishwasher, Disposal, Double Oven, Dryer, Exhaust Fan, Water Filtration System, Microwave, Refrigerator, Stainless Steel Appliances, Wall Oven, Washer, Water Softener Owned, Wine Cooler
Exterior
Parking Features Attached Garage, Concrete, Finished Garage, Heated Garage
Garage Spaces 3.0
Waterfront Description Pond
Roof Type Age 8 Years or Less,Asphalt
Road Frontage No
Building
Lot Description On Golf Course, Tree Coverage - Medium
Story Two
Foundation 1392
Sewer City Sewer/Connected
Water City Water/Connected
Level or Stories Two
Structure Type Brick/Stone,Fiber Cement
New Construction false
Schools
School District Byron
Others
HOA Fee Include Professional Mgmt,Recreation Facility,Trash
Read Less
Want to know what your home might be worth? Contact us for a FREE valuation!

Our team is ready to help you sell your home for the highest possible price ASAP






