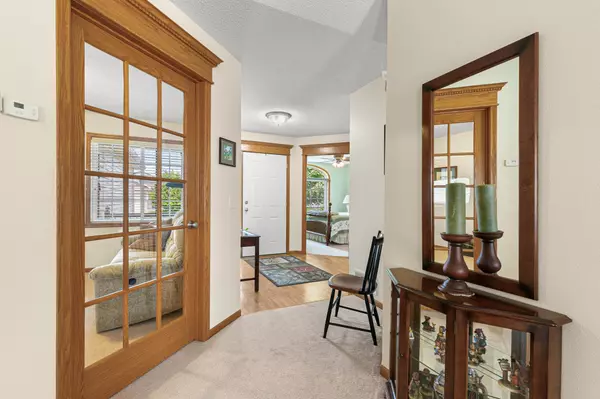$325,000
$325,000
For more information regarding the value of a property, please contact us for a free consultation.
197 Glenview LOOP Saint Cloud, MN 56303
2 Beds
2 Baths
1,632 SqFt
Key Details
Sold Price $325,000
Property Type Single Family Home
Sub Type Single Family Residence
Listing Status Sold
Purchase Type For Sale
Square Footage 1,632 sqft
Price per Sqft $199
Subdivision Kensington Patio Homes 2
MLS Listing ID 6586934
Sold Date 10/25/24
Bedrooms 2
Full Baths 1
Three Quarter Bath 1
HOA Fees $130/mo
Year Built 2006
Annual Tax Amount $3,174
Tax Year 2024
Contingent None
Lot Size 6,969 Sqft
Acres 0.16
Lot Dimensions 70x120x44x120
Property Description
Elevate your expectations with great exterior and landscaping presentation of this one owner one level home in Kensington Gardens. Beautifully decorated and impeccably cared for make this home an easy decision for a buyer that has been waiting for the right one. Welcoming foyer invites you to sit down near the fireplace and enjoy visiting in this roomy vaulted living space. Vantage point of the living room lends views to the whole home, 2 bedrooms, one office that could easily be a 3rd, a sunroom, dining and kitchen. The primary bedroom boasts an enormous walk in closet and private 3/4 bath room. Guest suite is situated at the front of the home for privacy and sets right next to the shared full bathroom. Dining is perfect, with large window, and situated to engage in conversation with visitors in the kitchen or 4 season porch. You will fall in love with the kitchen and the amazing amount of cabinetry. Highly functional, appreciate multiple work spaces and a breakfast bar. Sunroom is the favorite room of the home, a great place to read. watch tv or enjoy the mature back yard. Mudroom / laundry combo is a fantastic feature, with folding counter, closet, additional cabinets and access to the 2 stall garage. Enjoy your home with out the burden of lawn care or snow removal.
Location
State MN
County Stearns
Zoning Residential-Single Family
Rooms
Basement None
Dining Room Breakfast Bar, Eat In Kitchen, Informal Dining Room
Interior
Heating Forced Air
Cooling Central Air
Fireplaces Number 1
Fireplace Yes
Appliance Dryer, Microwave, Range, Refrigerator, Washer
Exterior
Parking Features Attached Garage, Concrete
Garage Spaces 2.0
Roof Type Asphalt
Building
Lot Description Tree Coverage - Light
Story One
Foundation 1632
Sewer City Sewer/Connected
Water City Water/Connected
Level or Stories One
Structure Type Brick/Stone,Vinyl Siding
New Construction false
Schools
School District St. Cloud
Others
HOA Fee Include Lawn Care,Snow Removal
Read Less
Want to know what your home might be worth? Contact us for a FREE valuation!

Our team is ready to help you sell your home for the highest possible price ASAP






