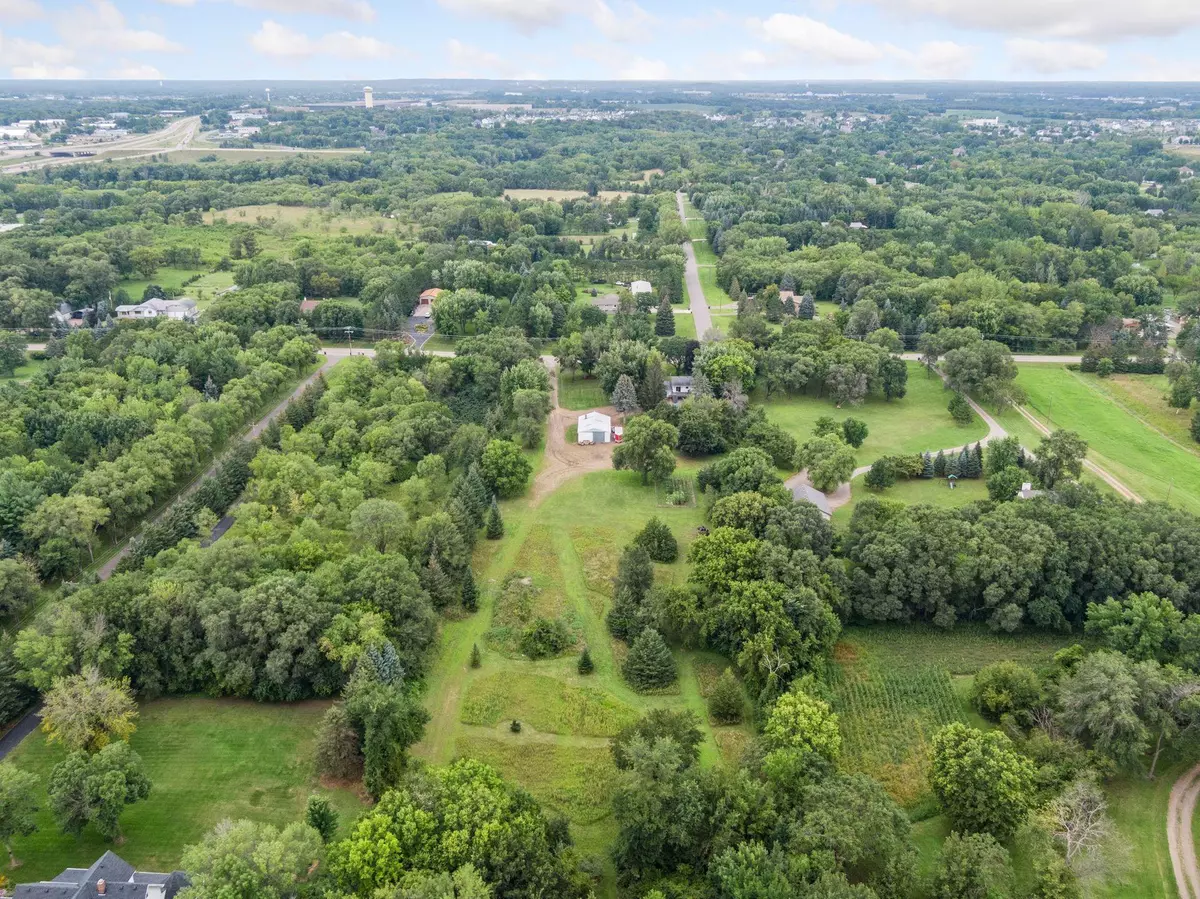$585,000
$580,000
0.9%For more information regarding the value of a property, please contact us for a free consultation.
20715 147th AVE N Rogers, MN 55374
4 Beds
2 Baths
2,334 SqFt
Key Details
Sold Price $585,000
Property Type Single Family Home
Sub Type Single Family Residence
Listing Status Sold
Purchase Type For Sale
Square Footage 2,334 sqft
Price per Sqft $250
MLS Listing ID 6590029
Sold Date 10/18/24
Bedrooms 4
Full Baths 1
Three Quarter Bath 1
Year Built 1972
Annual Tax Amount $5,859
Tax Year 2024
Contingent None
Lot Size 6.000 Acres
Acres 6.0
Lot Dimensions 215 x 1180
Property Description
Peaceful country living in the city! Here it is! Fabulous 6 acre hobby farm with gentle fields, woods, trails, and wildlife right out your back door. Walk and wander the trails, spend time in the 30 x 60 fenced garden or with the chickens in their new 8 x 24 run. Pole barn is 30 x 45 fit for any use—bring the horses, set up your shop, plus room to store all the toys. Plenty of room to park the RV here. Home has been meticulously cared for. Sip your coffee on the deck or patio and watch the deer, turkeys and fox run. Vaulted ceilings, dining room with barn wood wall accents walks out to the deck, large kitchen with tons of cabinets, granite counters and backsplash, new fridge and dishwasher plus RO water system. Upper level with new LVP flooring, bathroom with new tub and shower too. Great room sizes, tons of storage. Lower level family room with daylight windows and chimney to add a wood burner or fireplace. New flooring here too. An extra room downstairs for office, exercise room or can be 5th bedroom - already has the egress window. Large mud room with cabinets off the 2.5 car heated and insulated garage. This hidden hideaway is just 3 minutes off 101, close to shops and restaurants. City easy to work with for new outbuildings. Simply beautiful.
Location
State MN
County Hennepin
Zoning Residential-Single Family
Rooms
Basement Daylight/Lookout Windows, Egress Window(s), Finished, Full, Walkout
Dining Room Kitchen/Dining Room
Interior
Heating Baseboard, Boiler
Cooling Ductless Mini-Split
Fireplace No
Appliance Dishwasher, Dryer, Gas Water Heater, Water Osmosis System, Microwave, Range, Refrigerator, Stainless Steel Appliances, Washer
Exterior
Parking Features Attached Garage, Gravel, Asphalt, Concrete, Floor Drain, Heated Garage, Insulated Garage, RV Access/Parking
Garage Spaces 3.0
Fence Partial, Wire
Building
Lot Description Tree Coverage - Medium
Story Split Entry (Bi-Level)
Foundation 1250
Sewer Private Sewer
Water Well
Level or Stories Split Entry (Bi-Level)
Structure Type Brick/Stone,Vinyl Siding
New Construction false
Schools
School District Elk River
Read Less
Want to know what your home might be worth? Contact us for a FREE valuation!

Our team is ready to help you sell your home for the highest possible price ASAP






