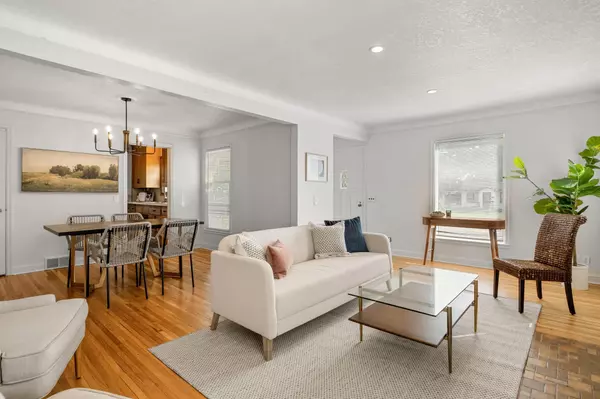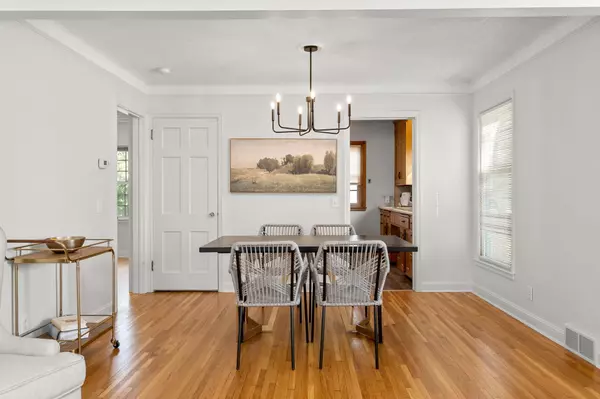$310,000
$315,000
1.6%For more information regarding the value of a property, please contact us for a free consultation.
4357 Douglas DR N Crystal, MN 55422
4 Beds
2 Baths
1,382 SqFt
Key Details
Sold Price $310,000
Property Type Single Family Home
Sub Type Single Family Residence
Listing Status Sold
Purchase Type For Sale
Square Footage 1,382 sqft
Price per Sqft $224
Subdivision Richards Add
MLS Listing ID 6595273
Sold Date 10/17/24
Bedrooms 4
Full Baths 1
Three Quarter Bath 1
Year Built 1946
Annual Tax Amount $3,602
Tax Year 2024
Contingent None
Lot Size 9,583 Sqft
Acres 0.22
Lot Dimensions 76x126
Property Description
Thoughtfully updated home located in prime Crystal neighborhood! This turnkey 4 bedroom, 2 bath property has a new roof and brand new stainless steel appliances. The main level features a sun filled living room, beautiful dining room, quaint kitchen, 2 bedrooms on the main with an adorable bathroom that has the original tile. The upper level is unfinished and waiting for your final touches - it would be an ideal primary bedroom with bonus loft space and currently has plenty of closet & storage options. Lower level features cozy family room with 2 additional bedrooms and a 3/4 bathroom. The attached garage also has a breezeway! Home is surrounded by parks, trails, retail & dining — all with convenient access to major highways. There is nothing left to do— just move in & enjoy all this fantastic home & location have to offer!
Location
State MN
County Hennepin
Zoning Residential-Single Family
Rooms
Basement Block, Daylight/Lookout Windows, Egress Window(s), Partially Finished
Dining Room Informal Dining Room
Interior
Heating Forced Air
Cooling Central Air
Fireplaces Number 1
Fireplaces Type Wood Burning
Fireplace Yes
Appliance Dryer, Microwave, Range, Refrigerator, Washer
Exterior
Parking Features Attached Garage, Asphalt
Garage Spaces 1.0
Building
Lot Description Tree Coverage - Medium
Story One and One Half
Foundation 899
Sewer City Sewer/Connected
Water City Water/Connected, Well
Level or Stories One and One Half
Structure Type Vinyl Siding
New Construction false
Schools
School District Robbinsdale
Read Less
Want to know what your home might be worth? Contact us for a FREE valuation!

Our team is ready to help you sell your home for the highest possible price ASAP






