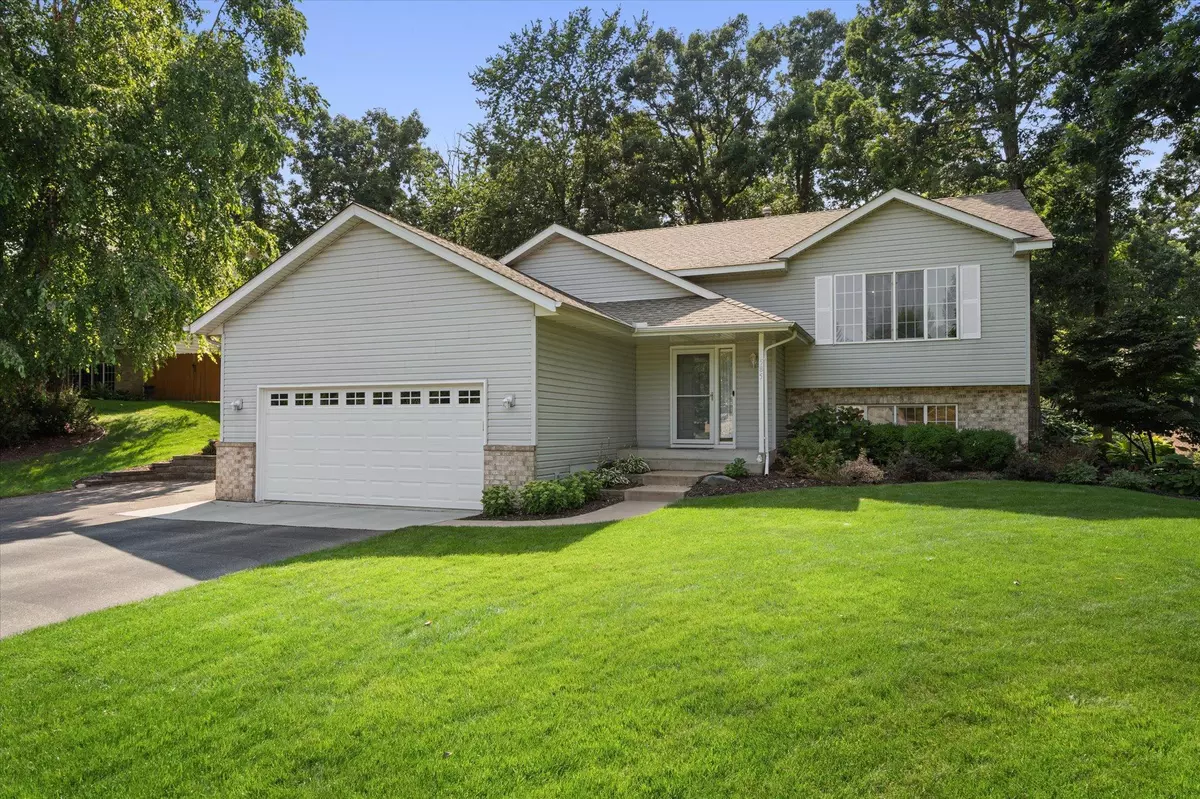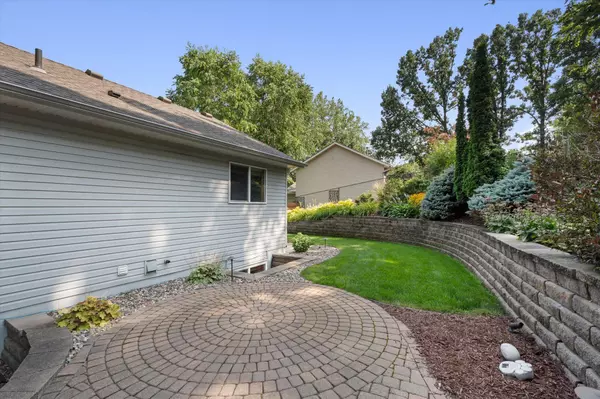$400,000
$400,000
For more information regarding the value of a property, please contact us for a free consultation.
585 Mcknight RD S Saint Paul, MN 55119
4 Beds
2 Baths
1,930 SqFt
Key Details
Sold Price $400,000
Property Type Single Family Home
Sub Type Single Family Residence
Listing Status Sold
Purchase Type For Sale
Square Footage 1,930 sqft
Price per Sqft $207
Subdivision Willenbring Woods Add
MLS Listing ID 6578263
Sold Date 10/07/24
Bedrooms 4
Full Baths 1
Three Quarter Bath 1
Year Built 1998
Annual Tax Amount $5,454
Tax Year 2024
Contingent None
Lot Size 0.340 Acres
Acres 0.34
Lot Dimensions 179 x 82
Property Description
Welcome home! This meticulously maintained home sits on a large, beautifully hardscaped and landscaped lot in a pocket of the city which is one of Saint Paul's best kept secrets. Conveniently located near the amenities of Woodbury, this property straddles the line of urban and suburban living in all of the best ways! Every bit of this space is an entertainer's delight with plenty of room indoors and outdoors for gatherings. The deck and hardscaping in the backyard are rave-worthy and will be the talk of every party. The interior updates also leave nothing to be desired. The kitchen and bathrooms have a designer's touch that is sure to impress all! The four bedrooms all have ample space and could each easily be used as a playroom, office, home gym or music room. With everything else updated, new carpet, paint and a water heater were added in recent months to top it all off. This beautiful home is anxiously waiting its new people!
Location
State MN
County Ramsey
Zoning Residential-Single Family
Rooms
Basement Daylight/Lookout Windows, Drain Tiled, Egress Window(s), Finished, Full, Sump Pump
Dining Room Informal Dining Room
Interior
Heating Forced Air
Cooling Central Air
Fireplace No
Appliance Dishwasher, Disposal, Dryer, Gas Water Heater, Microwave, Range, Refrigerator, Stainless Steel Appliances, Washer, Water Softener Owned
Exterior
Parking Features Attached Garage
Garage Spaces 2.0
Fence Chain Link, Full
Roof Type Age Over 8 Years,Asphalt
Building
Lot Description Tree Coverage - Medium
Story Split Entry (Bi-Level)
Foundation 1050
Sewer City Sewer/Connected
Water City Water/Connected
Level or Stories Split Entry (Bi-Level)
Structure Type Aluminum Siding,Vinyl Siding
New Construction false
Schools
School District St. Paul
Read Less
Want to know what your home might be worth? Contact us for a FREE valuation!

Our team is ready to help you sell your home for the highest possible price ASAP






