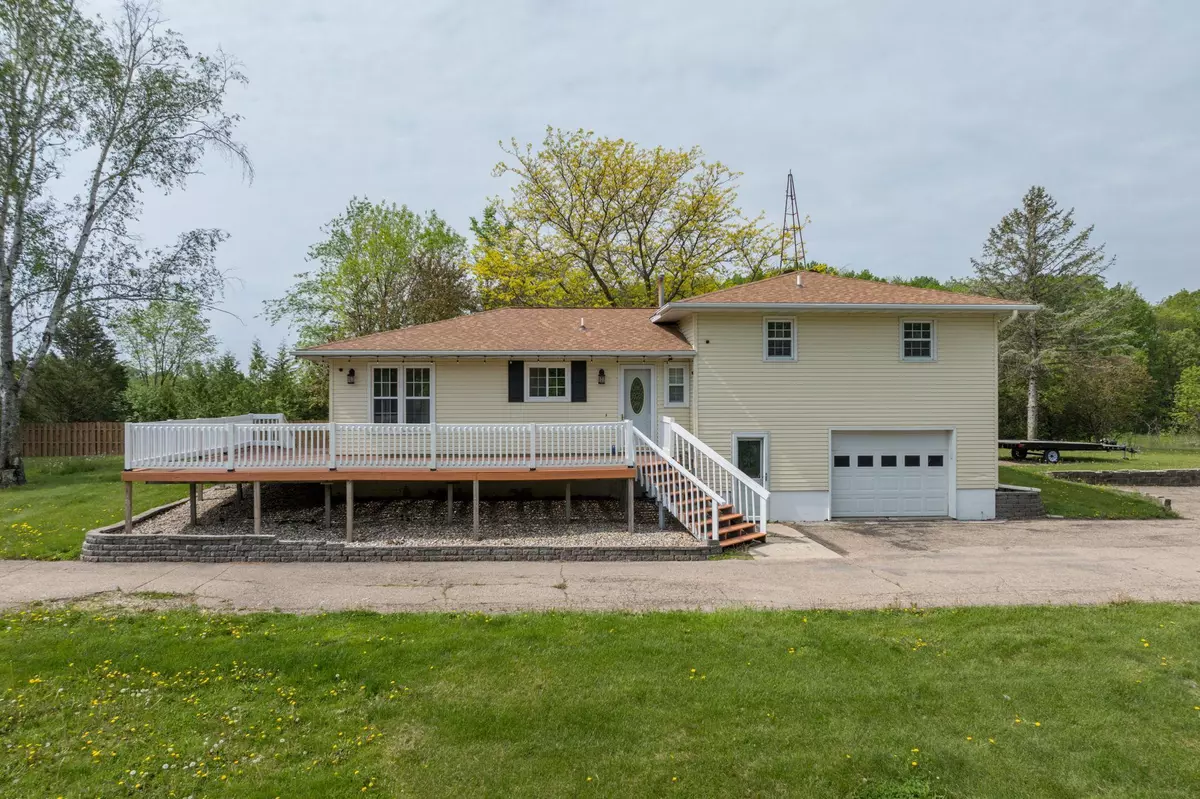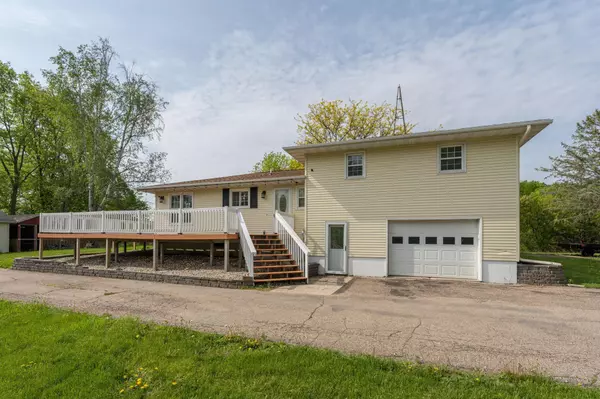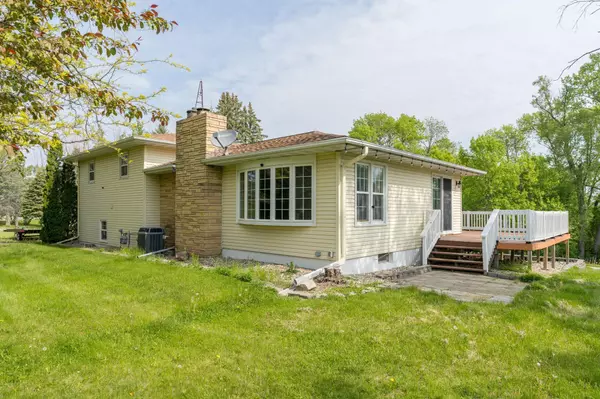$350,000
$350,000
For more information regarding the value of a property, please contact us for a free consultation.
59953 206th ST Le Ray Twp, MN 56024
3 Beds
3 Baths
2,073 SqFt
Key Details
Sold Price $350,000
Property Type Single Family Home
Sub Type Single Family Residence
Listing Status Sold
Purchase Type For Sale
Square Footage 2,073 sqft
Price per Sqft $168
Subdivision Hoeft Sub
MLS Listing ID 6532817
Sold Date 10/08/24
Bedrooms 3
Full Baths 2
Half Baths 1
Year Built 1972
Annual Tax Amount $2,870
Tax Year 2024
Contingent None
Lot Size 2.780 Acres
Acres 2.78
Lot Dimensions 121097sf
Property Description
Nestled on a serene 2.78 acres just minutes from Mankato, this beautiful 3 Bedroom multi-level home offers the perfect blend of country living and modern comfort. Step into the newly updated Kitchen, with beautiful quartz countertops, ceramic flooring & newer appliances. The space flows seamlessly into the informal Dining Room, with patio doors leading to a wrap-around deck overlooking the beautiful yard. The spacious Living Room exudes warmth with its solid wood pine ceiling beams and a wood-burning fireplace adorned with Kasota stone detailing, creating a cozy ambiance. All three Bedrooms are conveniently situated on the same level, accompanied by a full Bath boasting double sinks and jetted bathtub. Descend to the lower level to discover a generous Family Room, offering versatility for a game room or lounging space. Surrounded by wildlife and tranquility, this property is an oasis for those seeking the peace of country living without sacrificing proximity to city amenities.
Location
State MN
County Blue Earth
Zoning Residential-Single Family
Rooms
Basement Partially Finished
Dining Room Eat In Kitchen, Informal Dining Room, Kitchen/Dining Room
Interior
Heating Forced Air, Fireplace(s)
Cooling Central Air
Fireplaces Number 1
Fireplaces Type Wood Burning
Fireplace Yes
Appliance Dishwasher, Dryer, Microwave, Range, Refrigerator, Washer
Exterior
Parking Features Attached Garage, Detached, Heated Garage, Insulated Garage, RV Access/Parking, Tuckunder Garage
Garage Spaces 3.0
Roof Type Asphalt
Building
Lot Description Corner Lot, Tree Coverage - Medium
Story Four or More Level Split
Foundation 1448
Sewer Private Sewer
Water Private
Level or Stories Four or More Level Split
Structure Type Steel Siding
New Construction false
Schools
School District St. Clair
Others
Special Listing Condition Short Sale
Read Less
Want to know what your home might be worth? Contact us for a FREE valuation!

Our team is ready to help you sell your home for the highest possible price ASAP






