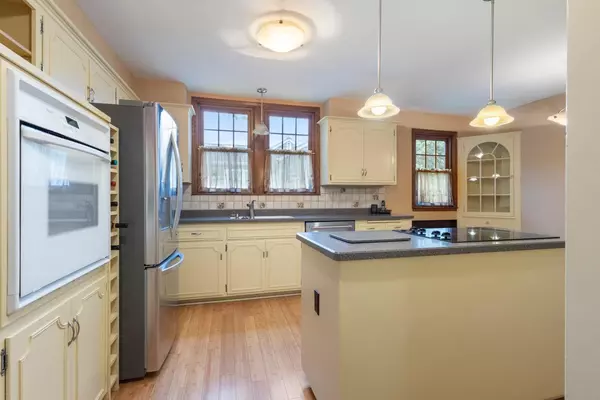$500,000
$549,900
9.1%For more information regarding the value of a property, please contact us for a free consultation.
6620 Logan AVE S Richfield, MN 55423
5 Beds
2 Baths
2,442 SqFt
Key Details
Sold Price $500,000
Property Type Single Family Home
Sub Type Single Family Residence
Listing Status Sold
Purchase Type For Sale
Square Footage 2,442 sqft
Price per Sqft $204
MLS Listing ID 6585514
Sold Date 10/03/24
Bedrooms 5
Full Baths 1
Three Quarter Bath 1
Year Built 1937
Annual Tax Amount $5,901
Tax Year 2023
Contingent None
Lot Size 9,583 Sqft
Acres 0.22
Lot Dimensions 135x70
Property Description
This beautifully updated Tudor-style home in Richfield combines timeless charm and modern amenities. The exterior showcases a classic mix of brick and stucco, complemented by a steeply pitched gable roof and dark wooden trim. An inviting arched entryway welcomes you into a thoughtfully designed interior.
With five spacious bedrooms, this home offers plenty of room for a growing family or guests. The cozy interior features original hardwood floors, a fireplace, sunporch, beautifully updated kitchen, completely redone bathrooms with tile and all new plumbing.
A two-car garage provides ample storage and parking, along with the added benefit of an EV car charger. Ideally located near parks and convenient to shopping and freeway access, this home perfectly balances classic style with contemporary living.
Location
State MN
County Hennepin
Zoning Residential-Single Family
Rooms
Basement Block, Full, Partially Finished
Dining Room Informal Dining Room, Separate/Formal Dining Room
Interior
Heating Boiler, Fireplace(s)
Cooling Window Unit(s)
Fireplaces Number 1
Fireplaces Type Living Room, Wood Burning
Fireplace Yes
Appliance Cooktop, Dishwasher, Disposal, Dryer, Gas Water Heater, Refrigerator, Stainless Steel Appliances, Wall Oven, Washer
Exterior
Garage Detached, Gravel
Garage Spaces 2.0
Fence Full, Wood
Pool None
Roof Type Asphalt
Building
Lot Description Public Transit (w/in 6 blks), Tree Coverage - Medium
Story Two
Foundation 1398
Sewer City Sewer/Connected
Water City Water/Connected
Level or Stories Two
Structure Type Brick/Stone,Stucco
New Construction false
Schools
School District Richfield
Read Less
Want to know what your home might be worth? Contact us for a FREE valuation!

Our team is ready to help you sell your home for the highest possible price ASAP






