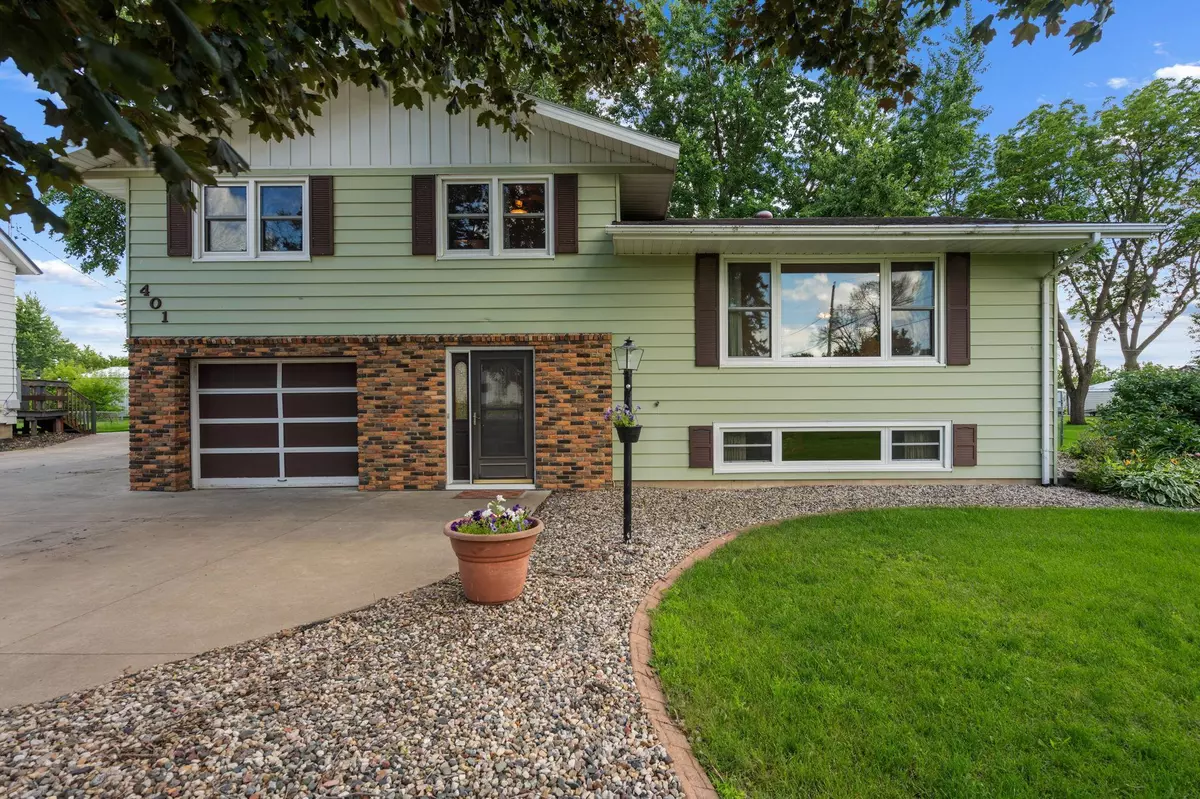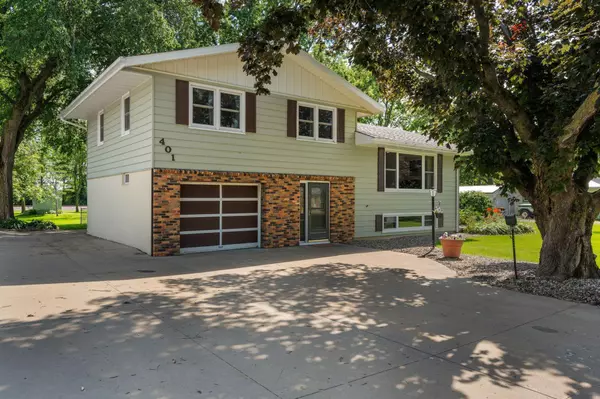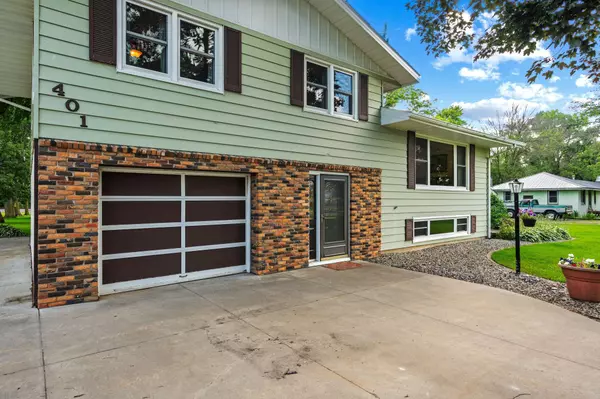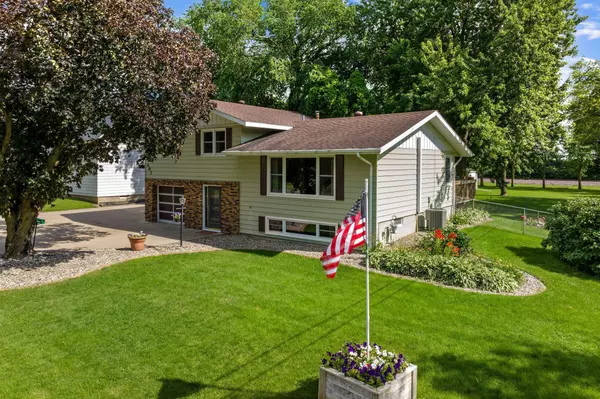$212,500
$212,500
For more information regarding the value of a property, please contact us for a free consultation.
401 E Front ST Claremont, MN 55924
3 Beds
2 Baths
1,804 SqFt
Key Details
Sold Price $212,500
Property Type Single Family Home
Sub Type Single Family Residence
Listing Status Sold
Purchase Type For Sale
Square Footage 1,804 sqft
Price per Sqft $117
Subdivision C C Whites 2Nd Add
MLS Listing ID 6566738
Sold Date 09/27/24
Bedrooms 3
Full Baths 1
Three Quarter Bath 1
Year Built 1972
Annual Tax Amount $2,964
Tax Year 2024
Contingent None
Lot Size 0.350 Acres
Acres 0.35
Lot Dimensions 66 x 229
Property Description
Enjoy the benefits of small-town living, with easy access to Owatonna and Rochester! This move-in ready 3 bed, 2 bath multi-level home boasts new waterproof flooring, updated windows, freshly painted interior, and a newly renovated bathroom. Just a few of the convenient features you will appreciate are all bedrooms on one level, open concept living area, the attached garage, and so much more! The expansive, partially fenced back yard with mature landscaping, large deck and patio are ready for all your outdoor entertaining. Don't miss this affordable, well-cared for home. Call today for more information or to schedule your private showing."
Location
State MN
County Dodge
Zoning Residential-Single Family
Rooms
Basement Partial, Sump Pump
Dining Room Informal Dining Room, Kitchen/Dining Room
Interior
Heating Baseboard, Boiler, Hot Water
Cooling Central Air
Fireplace No
Appliance Dishwasher, Dryer, Gas Water Heater, Microwave, Range, Refrigerator, Washer, Water Softener Owned
Exterior
Parking Features Concrete, Garage Door Opener, Tuckunder Garage
Garage Spaces 1.0
Fence Chain Link, Partial
Roof Type Asphalt
Building
Lot Description Tree Coverage - Medium
Story Three Level Split
Foundation 832
Sewer City Sewer/Connected
Water City Water/Connected
Level or Stories Three Level Split
Structure Type Metal Siding
New Construction false
Schools
School District Triton
Read Less
Want to know what your home might be worth? Contact us for a FREE valuation!

Our team is ready to help you sell your home for the highest possible price ASAP






