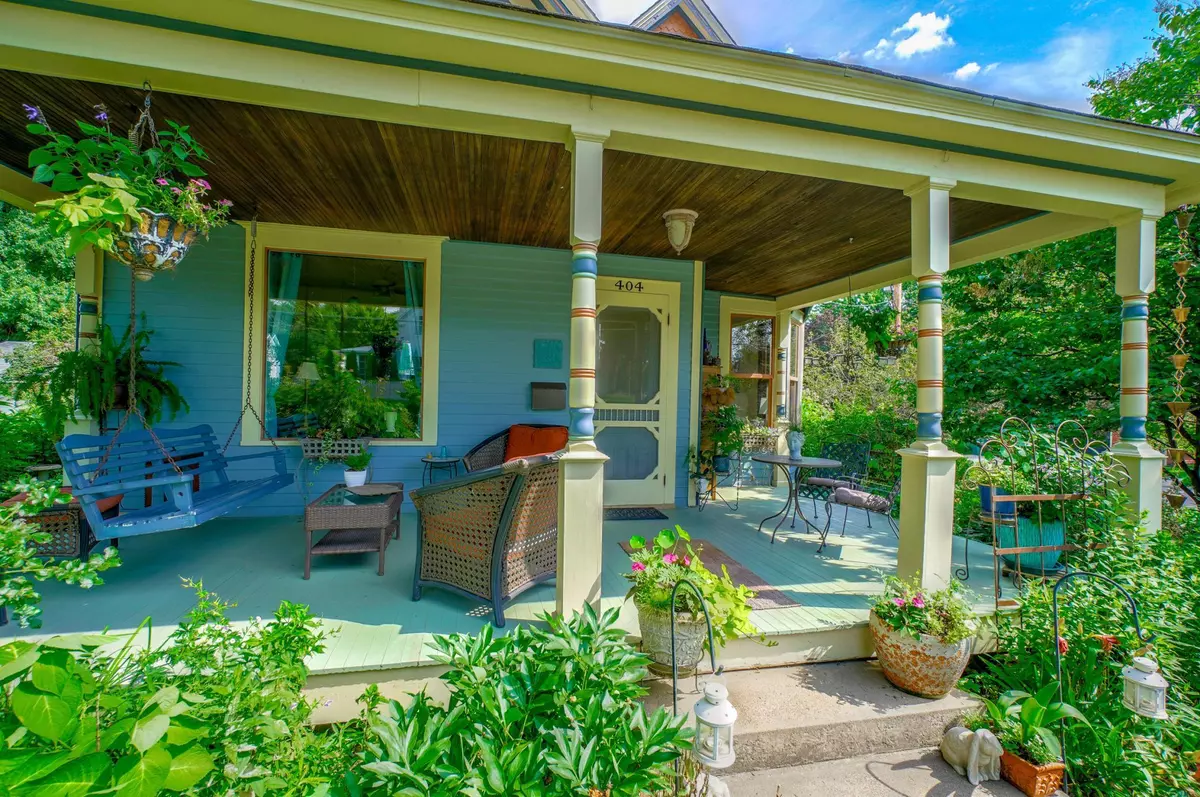$805,000
$824,900
2.4%For more information regarding the value of a property, please contact us for a free consultation.
404 Churchill ST W Stillwater, MN 55082
5 Beds
4 Baths
3,436 SqFt
Key Details
Sold Price $805,000
Property Type Single Family Home
Sub Type Single Family Residence
Listing Status Sold
Purchase Type For Sale
Square Footage 3,436 sqft
Price per Sqft $234
Subdivision Churchill Nelson Slaughter Add
MLS Listing ID 6571794
Sold Date 09/27/24
Bedrooms 5
Full Baths 2
Three Quarter Bath 2
Year Built 1892
Annual Tax Amount $5,475
Tax Year 2024
Contingent None
Lot Size 10,890 Sqft
Acres 0.25
Lot Dimensions 160x68
Property Description
Welcome to a classic Stillwater vintage home located on the South Hill. The home offers an rare lifestyle of walking downtown to the St Croix River or to neighborhood parks, bakeries, cafe and pub, and the Saturday Farmer's Markets. Thoughtfully restored, renovated, and constantly refreshed by the owners over the last 35 years, every room has been redone at least once with a huge addition in 2000. The home office opens with French Doors to the dining room. Most of the floors are original hardwood, some with an inlaid design. On the second floor, there are 4 bedrooms, one bedroom is a walkthru to a larger bedroom. The hall bathroom offers a jetted tub. The owner's suite was 2 bedrooms, now a generous private bathroom with a walk-in shower. This home also features a separate vacation rental apartment with a kitchen and full bathroom above the garage. The vacation rental license is available from the City of Stillwater if the new owner will have a resident primarily permanent in nature (not as an investment property), they will be able to apply for a license without modifications required.
Before 2020, this space was a family room and guest suite and was occasionally used as an apartment. The garage was built in 2000 and was architect-designed to fit seamlessly with the house and add not only space but great function to bring the house into the 21st century. The 2nd kitchen is great for parties or movie nights. There are custom-made drawers for crafting and a wrapping paper station with a granite countertop making it a terrific workspace for projects and excellent serving space for parties. The owner is a Realtor.
Location
State MN
County Washington
Zoning Residential-Single Family
Rooms
Basement Partial, Stone/Rock, Unfinished
Dining Room Breakfast Bar, Breakfast Area, Eat In Kitchen, Separate/Formal Dining Room
Interior
Heating Forced Air, Fireplace(s)
Cooling Central Air
Fireplaces Number 1
Fireplaces Type Family Room, Gas
Fireplace Yes
Appliance Chandelier, Dishwasher, Disposal, Dryer, ENERGY STAR Qualified Appliances, Exhaust Fan, Freezer, Gas Water Heater, Microwave, Range, Refrigerator, Stainless Steel Appliances, Washer, Water Softener Owned
Exterior
Garage Attached Garage, Concrete, Garage Door Opener, Guest Parking, Heated Garage, Storage
Garage Spaces 2.0
Fence None
Pool None
Roof Type Age Over 8 Years,Architectural Shingle,Asphalt,Pitched
Building
Story Two
Foundation 1595
Sewer City Sewer/Connected
Water City Water/Connected
Level or Stories Two
Structure Type Cedar
New Construction false
Schools
School District Stillwater
Read Less
Want to know what your home might be worth? Contact us for a FREE valuation!

Our team is ready to help you sell your home for the highest possible price ASAP






