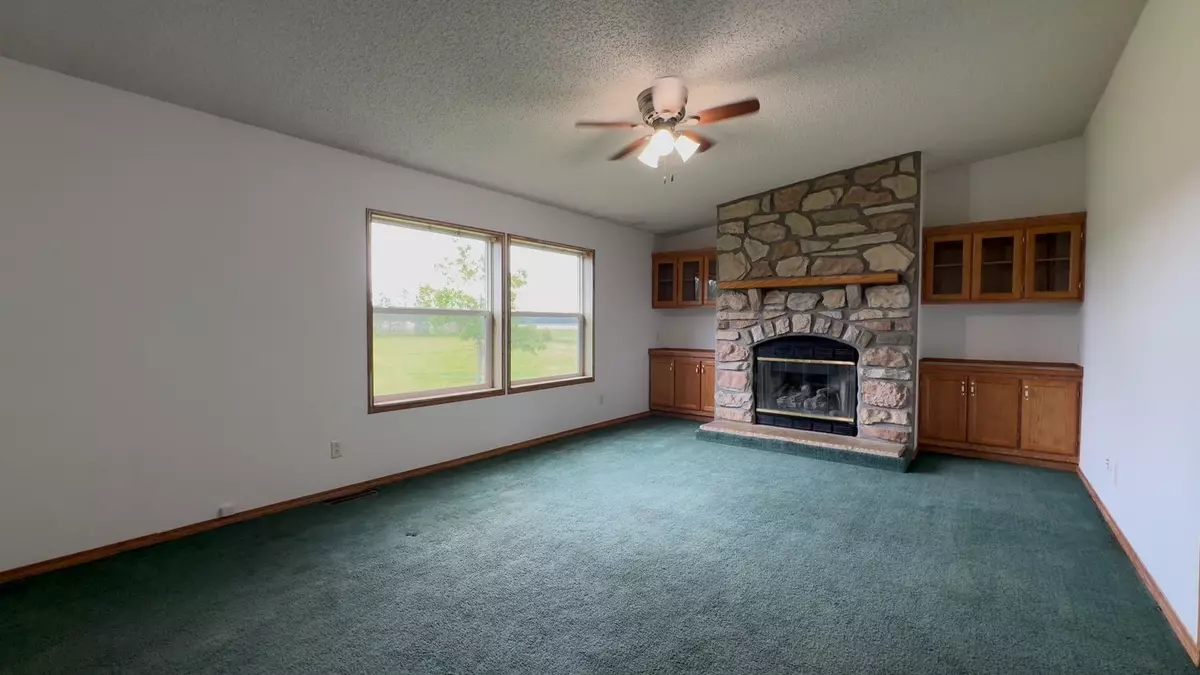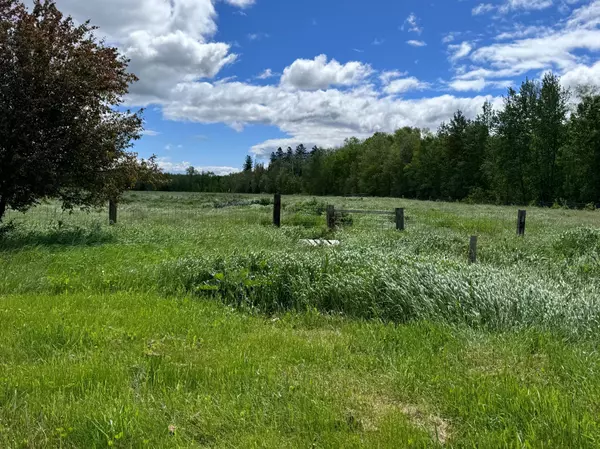$185,000
$199,900
7.5%For more information regarding the value of a property, please contact us for a free consultation.
29028 211th AVE Bagley, MN 56621
3 Beds
2 Baths
1,539 SqFt
Key Details
Sold Price $185,000
Property Type Single Family Home
Sub Type Single Family Residence
Listing Status Sold
Purchase Type For Sale
Square Footage 1,539 sqft
Price per Sqft $120
MLS Listing ID 6549599
Sold Date 09/27/24
Bedrooms 3
Full Baths 2
Year Built 2003
Annual Tax Amount $700
Tax Year 2024
Contingent None
Lot Size 5.000 Acres
Acres 5.0
Lot Dimensions 330x660
Property Description
Rare finding - Spacious home plus a huge attached 3 car garage plus an outbuilding/barn! Perfect for horses and more! Lovely and level fenced in property! Ritchie automatic water heater for animals too! Home has an open and spacious floor plan! Peace and quiet galore! Enjoy the convenience of quick access to both Itasca State Park and Bemidji, each just a 30-mile drive away. Nestled amidst the tranquil countryside, this property offers privacy and space with some fencing & a Ritchie waterer. The 40x60 pole barn is a versatile addition, featuring several stalls & small chicken coop, ideal for hobby farming or storage needs Thoughtfully designed layout, with all living facilities on one level. Warm up by the fireplace in the cozy living room, or gather around the kitchen with ample cabinetry and a center island.
Primary bedroom with a generous walk-in closet and walk-through bathroom featuring a spacious shower and a corner garden tub. Breezeway for utilities and storage, leading into the attached finished 30x26 garage.
Don't miss out on this rare opportunity to own your own slice of countryside paradise and modern comfort.
Location
State MN
County Clearwater
Zoning Residential-Single Family
Rooms
Basement None
Dining Room Eat In Kitchen, Informal Dining Room
Interior
Heating Forced Air
Cooling Central Air
Fireplaces Number 1
Fireplaces Type Gas, Living Room
Fireplace Yes
Appliance Dishwasher, Refrigerator
Exterior
Parking Features Attached Garage, Detached, Multiple Garages
Garage Spaces 8.0
Fence Partial
Roof Type Asphalt
Building
Lot Description Suitable for Horses, Tree Coverage - Light
Story One
Foundation 1539
Sewer Private Sewer
Water Well
Level or Stories One
Structure Type Vinyl Siding
New Construction false
Schools
School District Clearbrook-Gonvick
Read Less
Want to know what your home might be worth? Contact us for a FREE valuation!

Our team is ready to help you sell your home for the highest possible price ASAP





