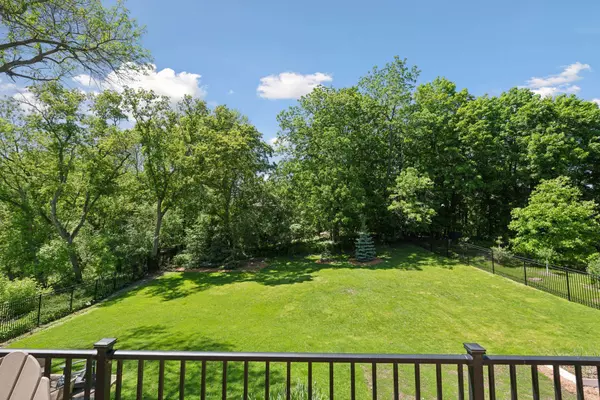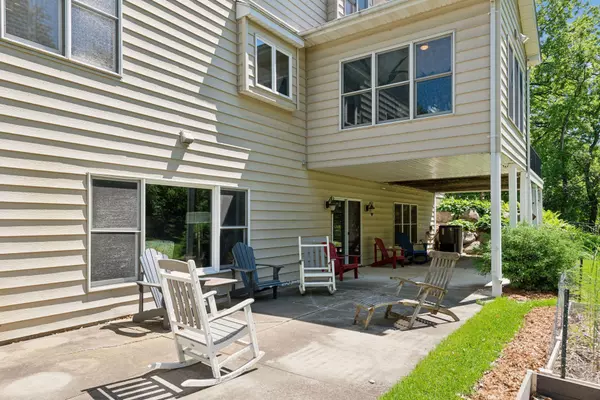$965,000
$995,000
3.0%For more information regarding the value of a property, please contact us for a free consultation.
6050 Galpin Lake RD Shorewood, MN 55331
5 Beds
5 Baths
4,758 SqFt
Key Details
Sold Price $965,000
Property Type Single Family Home
Sub Type Single Family Residence
Listing Status Sold
Purchase Type For Sale
Square Footage 4,758 sqft
Price per Sqft $202
Subdivision Auditors Sub 135
MLS Listing ID 6524837
Sold Date 09/20/24
Bedrooms 5
Full Baths 2
Half Baths 1
Three Quarter Bath 2
Year Built 1999
Annual Tax Amount $11,382
Tax Year 2024
Contingent None
Lot Size 0.700 Acres
Acres 0.7
Lot Dimensions 302x102
Property Description
Nestled on a picturesque 0.7-acre lot, this stunning two-story family home exudes charm and comfort. With extensive updates throughout, pride in ownership is evident. The newly remodeled kitchen features stainless steel appliances, sleek countertops, and ample cabinetry. The kitchen opens to the cozy great room. A lovely sunroom offers serene backyard views. Upstairs, five generous bedrooms provide restful retreats. The primary suite boasts a vaulted ceiling, a jetted tub, a double sink vanity with granite countertops, and two closets. The walk-out lower level features an additional bedroom and a ¾ bath, a large amusement room and bar, an exercise room, and access to a sprawling patio and backyard. Heated & insulated 4 car attached garage. Extensive landscaping, a circular driveway, proximity to downtown Excelsior, Lake Minnetonka, and the Minnetonka School District make this home a true gem.
Location
State MN
County Hennepin
Zoning Residential-Single Family
Rooms
Basement Drain Tiled, Finished, Full, Storage Space, Sump Pump, Walkout
Dining Room Eat In Kitchen, Informal Dining Room, Kitchen/Dining Room, Separate/Formal Dining Room
Interior
Heating Forced Air, Radiant Floor
Cooling Central Air
Fireplaces Number 3
Fireplaces Type Amusement Room, Gas, Primary Bedroom, Wood Burning
Fireplace Yes
Appliance Air-To-Air Exchanger, Dishwasher, Dryer, Freezer, Gas Water Heater, Water Osmosis System, Microwave, Range, Refrigerator, Stainless Steel Appliances, Washer, Water Softener Owned
Exterior
Parking Features Attached Garage, Insulated Garage
Garage Spaces 4.0
Fence Full
Pool None
Roof Type Age 8 Years or Less,Asphalt,Pitched
Building
Lot Description Tree Coverage - Medium
Story Two
Foundation 1642
Sewer City Sewer/Connected
Water Well
Level or Stories Two
Structure Type Cedar,Metal Siding
New Construction false
Schools
School District Minnetonka
Read Less
Want to know what your home might be worth? Contact us for a FREE valuation!

Our team is ready to help you sell your home for the highest possible price ASAP





