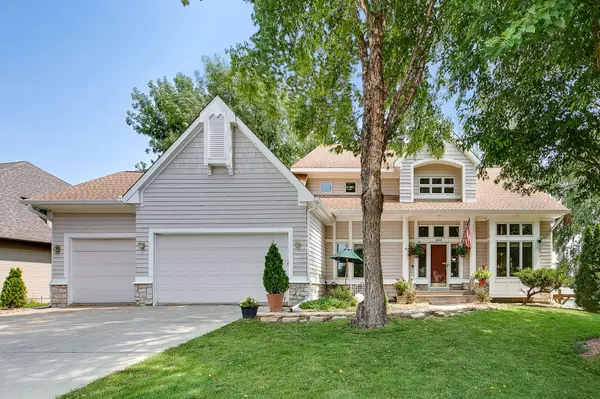$615,000
$625,000
1.6%For more information regarding the value of a property, please contact us for a free consultation.
8688 Comstock LN N Maple Grove, MN 55311
5 Beds
4 Baths
4,586 SqFt
Key Details
Sold Price $615,000
Property Type Single Family Home
Sub Type Single Family Residence
Listing Status Sold
Purchase Type For Sale
Square Footage 4,586 sqft
Price per Sqft $134
Subdivision Rice Lake Farms
MLS Listing ID 6398577
Sold Date 09/18/24
Bedrooms 5
Full Baths 1
Three Quarter Bath 3
HOA Fees $16/ann
Year Built 1993
Annual Tax Amount $7,639
Tax Year 2023
Contingent None
Lot Size 0.350 Acres
Acres 0.35
Lot Dimensions W88X186X40X69X132
Property Description
Welcome to the charm of a country house merged with the modern amenities and convenience of suburban living. Offering over 4,500 sq ft of living space in a lovely setting with mature landscaping, this light-filled home definitely takes it up a notch with architectural features like the coffered dining room ceiling, over-sized and clere-story windows and open floor plan. Entertaining options abound – host guests in the ample dining room or LL great room in the colder months, and enjoy gatherings on the large deck, coffee on the paver patio and campfires at the backyard fire-pit during all summer long! At the end of the day, wind down in your relaxing and tranquil primary suite. There’s more to explore too, incl a sunroom, 4 add’l BRs, main floor laundry and 3-car garage to store all of life’s extras! Nearby, find miles of hiking /biking trails, and more nature activities a Elm Creek, & Crow-Hassan Park Preserves, plus myriad shopping and dining options at Arbor Lakes. Welcome home!
Location
State MN
County Hennepin
Zoning Residential-Single Family
Rooms
Basement Egress Window(s), Full, Walkout
Dining Room Breakfast Area, Eat In Kitchen, Separate/Formal Dining Room
Interior
Heating Forced Air
Cooling Central Air
Fireplaces Number 1
Fireplaces Type Family Room, Gas
Fireplace Yes
Appliance Air-To-Air Exchanger, Dishwasher, Disposal, Dryer, Gas Water Heater, Range, Refrigerator, Stainless Steel Appliances, Washer, Water Softener Owned
Exterior
Parking Features Attached Garage
Garage Spaces 3.0
Roof Type Age Over 8 Years
Building
Lot Description Tree Coverage - Medium
Story Two
Foundation 1773
Sewer City Sewer/Connected
Water City Water/Connected
Level or Stories Two
Structure Type Brick/Stone,Fiber Board
New Construction false
Schools
School District Osseo
Others
HOA Fee Include Shared Amenities
Read Less
Want to know what your home might be worth? Contact us for a FREE valuation!

Our team is ready to help you sell your home for the highest possible price ASAP






