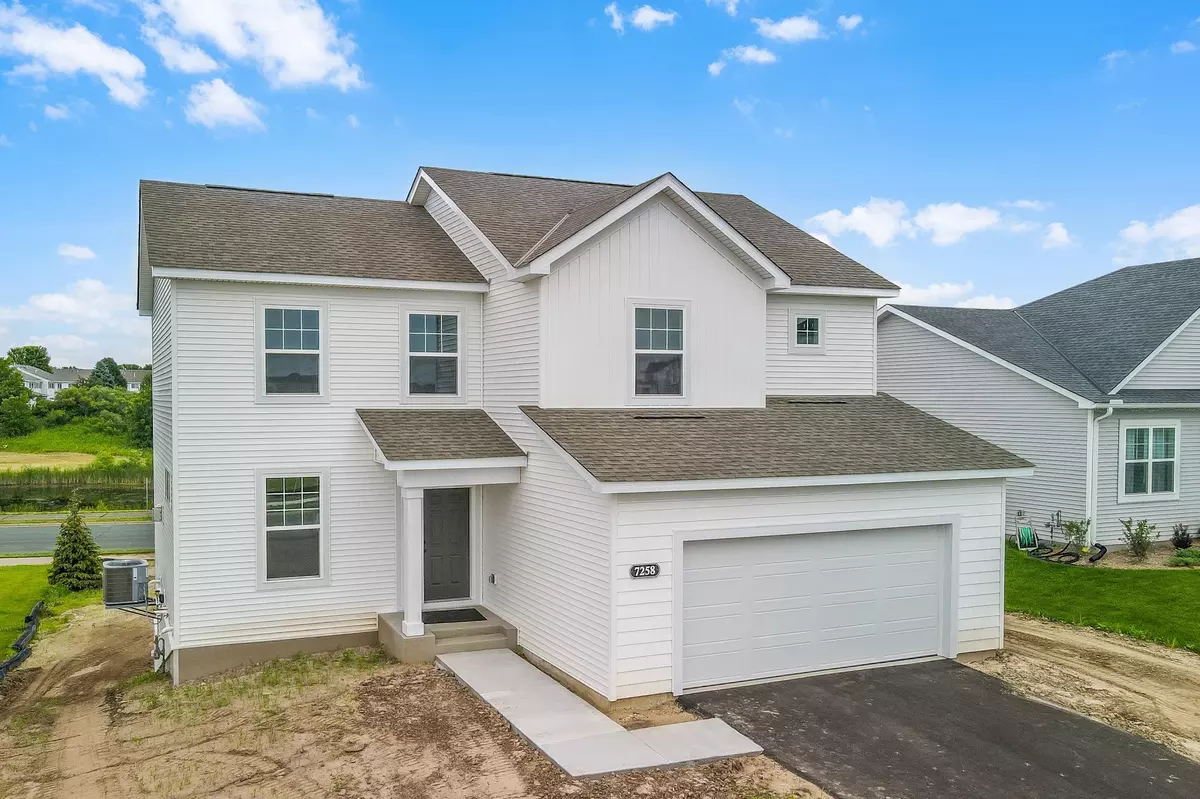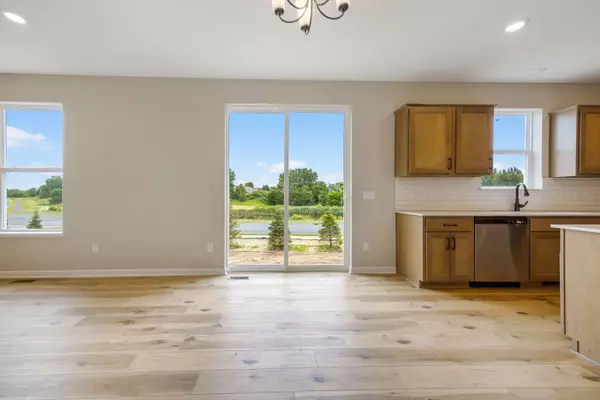$457,990
$469,990
2.6%For more information regarding the value of a property, please contact us for a free consultation.
7258 Parquet AVE NE Otsego, MN 55330
3 Beds
3 Baths
2,147 SqFt
Key Details
Sold Price $457,990
Property Type Single Family Home
Sub Type Single Family Residence
Listing Status Sold
Purchase Type For Sale
Square Footage 2,147 sqft
Price per Sqft $213
Subdivision Boulder Pass
MLS Listing ID 6568332
Sold Date 09/06/24
Bedrooms 3
Full Baths 1
Half Baths 1
Three Quarter Bath 1
HOA Fees $50/qua
Year Built 2024
Annual Tax Amount $224
Tax Year 2024
Contingent None
Lot Size 10,018 Sqft
Acres 0.23
Lot Dimensions 68x134x61x151
Property Description
Quick Close possible! Welcome to our most popular floorplan, the Dearborn. This traditional two-story layout offers a main level flex room and open concept family/dining/kitchen area accented by a gas burning fireplace. Upstairs features three spacious bedrooms with a stunning gable vault in the owner's suite and oversized loft. Room to grow with potential to add a 4th bedroom/bathroom and rec room in the walkout basement. Situated on a level homesite backing to pine trees with easy access to the trail system. Conveniently located close to shopping with easy access to Hwy 101. Visit the model sales office for additional information.
Location
State MN
County Wright
Community Boulder Pass
Zoning Residential-Single Family
Rooms
Basement Drain Tiled, Concrete, Sump Pump, Unfinished, Walkout
Dining Room Informal Dining Room
Interior
Heating Forced Air
Cooling Central Air
Fireplaces Number 1
Fireplaces Type Family Room, Gas
Fireplace No
Appliance Air-To-Air Exchanger, Dishwasher, Disposal, Gas Water Heater, Microwave, Range, Refrigerator, Stainless Steel Appliances
Exterior
Parking Features Attached Garage, Asphalt, Garage Door Opener
Garage Spaces 2.0
Building
Lot Description Sod Included in Price
Story Two
Foundation 920
Sewer City Sewer/Connected
Water City Water/Connected
Level or Stories Two
Structure Type Vinyl Siding
New Construction true
Schools
School District St. Michael-Albertville
Others
HOA Fee Include Professional Mgmt,Trash
Read Less
Want to know what your home might be worth? Contact us for a FREE valuation!

Our team is ready to help you sell your home for the highest possible price ASAP





