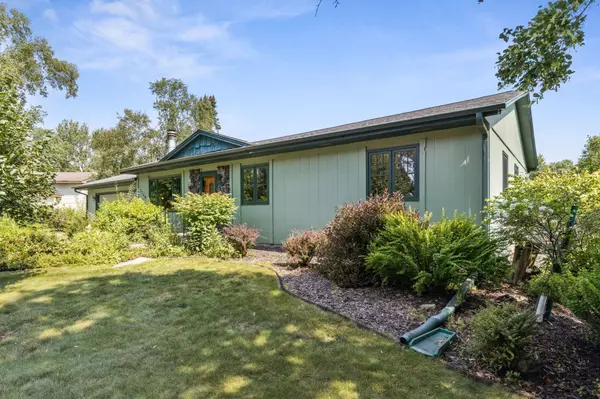$340,000
$340,000
For more information regarding the value of a property, please contact us for a free consultation.
11140 Gettysburg AVE N Champlin, MN 55316
3 Beds
2 Baths
2,088 SqFt
Key Details
Sold Price $340,000
Property Type Single Family Home
Sub Type Single Family Residence
Listing Status Sold
Purchase Type For Sale
Square Footage 2,088 sqft
Price per Sqft $162
Subdivision Charest Woodlawn Estates 2Nd Add
MLS Listing ID 6581699
Sold Date 09/13/24
Bedrooms 3
Full Baths 1
Half Baths 1
Year Built 1973
Annual Tax Amount $3,452
Tax Year 2024
Contingent None
Lot Size 0.590 Acres
Acres 0.59
Lot Dimensions 84x177x144x51x209
Property Description
Welcome to your dream home! This charming rambler sits on a huge, fenced-in lot, perfect for your family and pets to roam freely. Nestled on a tree-lined, dead-end street in a well-established and friendly neighborhood, this home offers peace and privacy. The house is well-maintained and freshly painted, ensuring a move-in-ready experience. All three bedrooms are conveniently located on the main level, with the primary bedroom boasting a private half bath and a sliding glass door leading to a screened-in back porch and connected deck—ideal for relaxing or entertaining. The finished lower level features a cozy living room with a beautiful gas fireplace, an office, a bonus room, and ample storage space. With Woodlawn Park just a short walk away and Elm Creek Park Reserve only 2 miles out, outdoor adventures await. Plus, easy access to Hwy 169 and nearby restaurants, shops, and entertainment make this location unbeatable. This home is perfect for a family seeking space, convenience, and a great community. Don't miss out!
Location
State MN
County Hennepin
Zoning Residential-Single Family
Rooms
Basement Block
Dining Room Informal Dining Room
Interior
Heating Forced Air
Cooling Central Air
Fireplaces Number 1
Fireplaces Type Fireplace Footings, Gas
Fireplace Yes
Appliance Disposal, Dryer, Gas Water Heater, Range, Refrigerator, Washer
Exterior
Parking Features Attached Garage, Concrete
Garage Spaces 2.0
Fence Chain Link
Building
Lot Description Tree Coverage - Medium
Story One
Foundation 1210
Sewer City Sewer/Connected
Water City Water/Connected
Level or Stories One
Structure Type Wood Siding
New Construction false
Schools
School District Anoka-Hennepin
Read Less
Want to know what your home might be worth? Contact us for a FREE valuation!

Our team is ready to help you sell your home for the highest possible price ASAP






