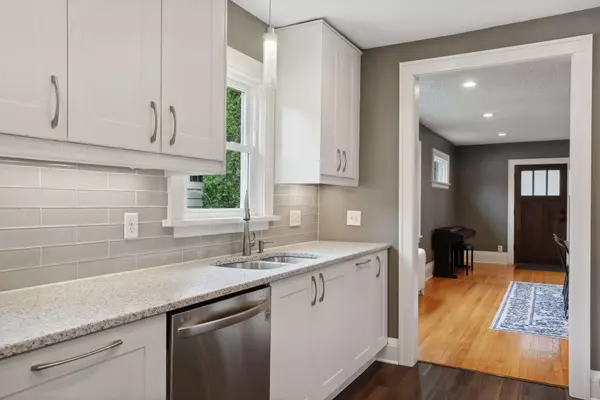$450,000
$440,000
2.3%For more information regarding the value of a property, please contact us for a free consultation.
1378 Juliet AVE Saint Paul, MN 55105
3 Beds
2 Baths
1,784 SqFt
Key Details
Sold Price $450,000
Property Type Single Family Home
Sub Type Single Family Residence
Listing Status Sold
Purchase Type For Sale
Square Footage 1,784 sqft
Price per Sqft $252
Subdivision Sunnyside 2, , St Paul, Mile
MLS Listing ID 6561036
Sold Date 09/13/24
Bedrooms 3
Full Baths 2
Year Built 1921
Annual Tax Amount $6,598
Tax Year 2024
Contingent None
Lot Size 4,791 Sqft
Acres 0.11
Lot Dimensions 40x124
Property Description
Mac-Groveland Bungalow beauty! Located on the southwest side of St. Paul in this coveted neighborhood. Fully renovated by previous owners with improvements by current owners offering quality craftsmanship & charm throughout. Bright & extremely spacious updated kitchen features sleek stainless appliances, quartz countertops, & tons of cabinetry providing ample storage. Truly the perfect space for any chef! Versatile main level filled with natural light. Three bedrooms + adjacent full bath, open plan living/dining room & family room. Finished lower level provides additional space for amusement, laundry + full bath (an egress window offers the possibility of a guest suite). The private backyard boasts beautiful gardens with raspberry bushes & a patio, creating the perfect setting for summer BBQs! Convenient 2-stall garage with newly added EV charger & an extra parking pad. Rare, move-in ready home in a fantastic family-friendly community of St. Paul. Don't miss it!
Location
State MN
County Ramsey
Zoning Residential-Single Family
Rooms
Basement Egress Window(s), Finished, Full, Storage Space, Sump Pump, Tile Shower
Dining Room Separate/Formal Dining Room
Interior
Heating Hot Water
Cooling Wall Unit(s)
Fireplace No
Appliance Dishwasher, Disposal, Double Oven, Dryer, Freezer, Gas Water Heater, Microwave, Range, Refrigerator, Washer
Exterior
Parking Features Carport, Detached, Concrete, Electric Vehicle Charging Station(s), Garage Door Opener, Storage
Garage Spaces 2.0
Fence Chain Link, Full
Pool None
Roof Type Age Over 8 Years,Asphalt
Building
Lot Description Public Transit (w/in 6 blks), Tree Coverage - Medium
Story One
Foundation 1184
Sewer City Sewer/Connected
Water City Water/Connected
Level or Stories One
Structure Type Aluminum Siding,Vinyl Siding
New Construction false
Schools
School District St. Paul
Read Less
Want to know what your home might be worth? Contact us for a FREE valuation!

Our team is ready to help you sell your home for the highest possible price ASAP





