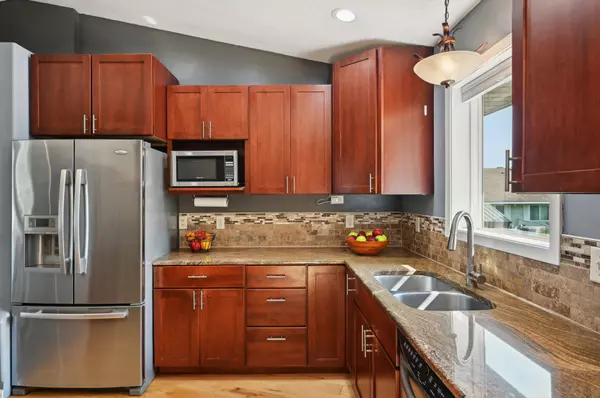$362,000
$346,000
4.6%For more information regarding the value of a property, please contact us for a free consultation.
460 Tiffany DR Hastings, MN 55033
3 Beds
3 Baths
1,710 SqFt
Key Details
Sold Price $362,000
Property Type Single Family Home
Sub Type Single Family Residence
Listing Status Sold
Purchase Type For Sale
Square Footage 1,710 sqft
Price per Sqft $211
Subdivision Cari Park
MLS Listing ID 6554850
Sold Date 09/09/24
Bedrooms 3
Full Baths 1
Half Baths 1
Three Quarter Bath 1
Year Built 1994
Annual Tax Amount $3,406
Tax Year 2024
Contingent None
Lot Size 8,712 Sqft
Acres 0.2
Lot Dimensions 130x66
Property Description
Enjoy a breathtaking sunrise or sunset from your backyard! Nature offers picturesque views of wildlife and water every day and the pond even converts to a skating rink in the winter months. This split level home offers a well designed interior and features a number of appealing upgrades including stainless appliances, granite counters, island cooktop range, pantry, vaulted ceilings, recessed lighting and bay window. Kitchen walks out to a spacious upper deck and custom built hexagon deck with firepit. Primary bedroom with decorative FP, ensuite bath and walk-in closet. Generous lower level family room, two bedrooms and tiled walk-in shower bath with roll-out cabinet. Ample storage, three car garage and concrete driveway. 8x10 shed. New roof and new front windows 2020. All appliances included in sale. You're going to fall in love with this well maintained home.
Location
State MN
County Dakota
Zoning Residential-Single Family
Rooms
Basement Finished
Dining Room Informal Dining Room, Kitchen/Dining Room
Interior
Heating Forced Air
Cooling Central Air
Fireplaces Number 1
Fireplaces Type Decorative, Primary Bedroom
Fireplace Yes
Appliance Cooktop, Dishwasher, Dryer, Exhaust Fan, Microwave, Range, Refrigerator, Stainless Steel Appliances, Washer, Water Softener Owned
Exterior
Parking Features Attached Garage, Concrete, Garage Door Opener
Garage Spaces 3.0
Fence Partial
Waterfront Description Pond
Roof Type Age 8 Years or Less,Asphalt
Building
Lot Description Tree Coverage - Medium
Story Split Entry (Bi-Level)
Foundation 966
Sewer City Sewer/Connected
Water City Water/Connected
Level or Stories Split Entry (Bi-Level)
Structure Type Brick/Stone,Vinyl Siding
New Construction false
Schools
School District Hastings
Read Less
Want to know what your home might be worth? Contact us for a FREE valuation!

Our team is ready to help you sell your home for the highest possible price ASAP





