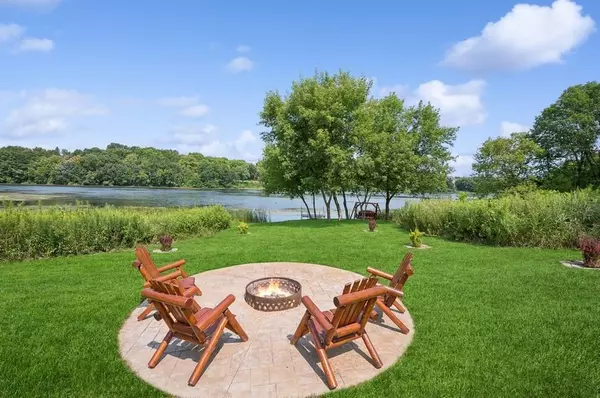$690,000
$650,000
6.2%For more information regarding the value of a property, please contact us for a free consultation.
15926 54th ST NE Saint Michael, MN 55376
4 Beds
3 Baths
2,966 SqFt
Key Details
Sold Price $690,000
Property Type Single Family Home
Sub Type Single Family Residence
Listing Status Sold
Purchase Type For Sale
Square Footage 2,966 sqft
Price per Sqft $232
Subdivision Foster Hills
MLS Listing ID 6572474
Sold Date 09/06/24
Bedrooms 4
Full Baths 1
Three Quarter Bath 2
Year Built 1996
Annual Tax Amount $5,664
Tax Year 2024
Contingent None
Lot Size 2.170 Acres
Acres 2.17
Lot Dimensions 150x649x154x610
Property Description
This meticulously transformed home is a true beauty, with carefully selected details inside and out. The open living space is bathed in natural light with floor-to-ceiling windows. Enjoy the convenience of single-level living with 3 main level bedrooms, laundry room, and even a pet washing station. The stunning kitchen features gorgeous granite countertops, stainless steel appliances, a beautiful backsplash, perfect lighting, and a convenient pantry. The island is a masterpiece, ideal for meal prep, entertaining, or casual snacking. Host gatherings indoors or on the spacious deck and 3-season porch, which overlook a breathtaking backyard leading down to the water. Retreat to the private primary suite featuring a spacious walk-in closet, bathroom with double sinks, granite countertops, dual shower with stunning tile, and a private deck with an amazing view. Fully finished walkout lower level offers a bar, additional bedroom, full bathroom with a soaking tub, office, exercise/flex room, and ample storage space. This area is perfect for watching the big game. Walk out to the patio and meticulously cared-for yard and landscaping. Enjoy s’mores around the fire pit or take the kayaks out on the water. No details have been overlooked in this must-see home!
Location
State MN
County Wright
Zoning Residential-Single Family
Body of Water Unnamed Lake
Rooms
Basement Daylight/Lookout Windows, Drain Tiled, Finished, Full, Sump Pump, Walkout
Dining Room Breakfast Bar, Informal Dining Room, Kitchen/Dining Room
Interior
Heating Forced Air
Cooling Central Air
Fireplaces Number 1
Fireplaces Type Gas, Living Room
Fireplace Yes
Appliance Dishwasher, Dryer, Exhaust Fan, Gas Water Heater, Water Filtration System, Microwave, Range, Refrigerator, Stainless Steel Appliances, Water Softener Owned
Exterior
Parking Features Attached Garage, Asphalt, Garage Door Opener, Heated Garage, Insulated Garage
Garage Spaces 3.0
Fence Composite, Partial
Pool None
Waterfront Description Pond
Roof Type Age Over 8 Years,Asphalt
Road Frontage No
Building
Lot Description Tree Coverage - Light
Story One
Foundation 1594
Sewer Private Sewer
Water Private, Well
Level or Stories One
Structure Type Brick/Stone,Engineered Wood
New Construction false
Schools
School District Elk River
Read Less
Want to know what your home might be worth? Contact us for a FREE valuation!

Our team is ready to help you sell your home for the highest possible price ASAP






