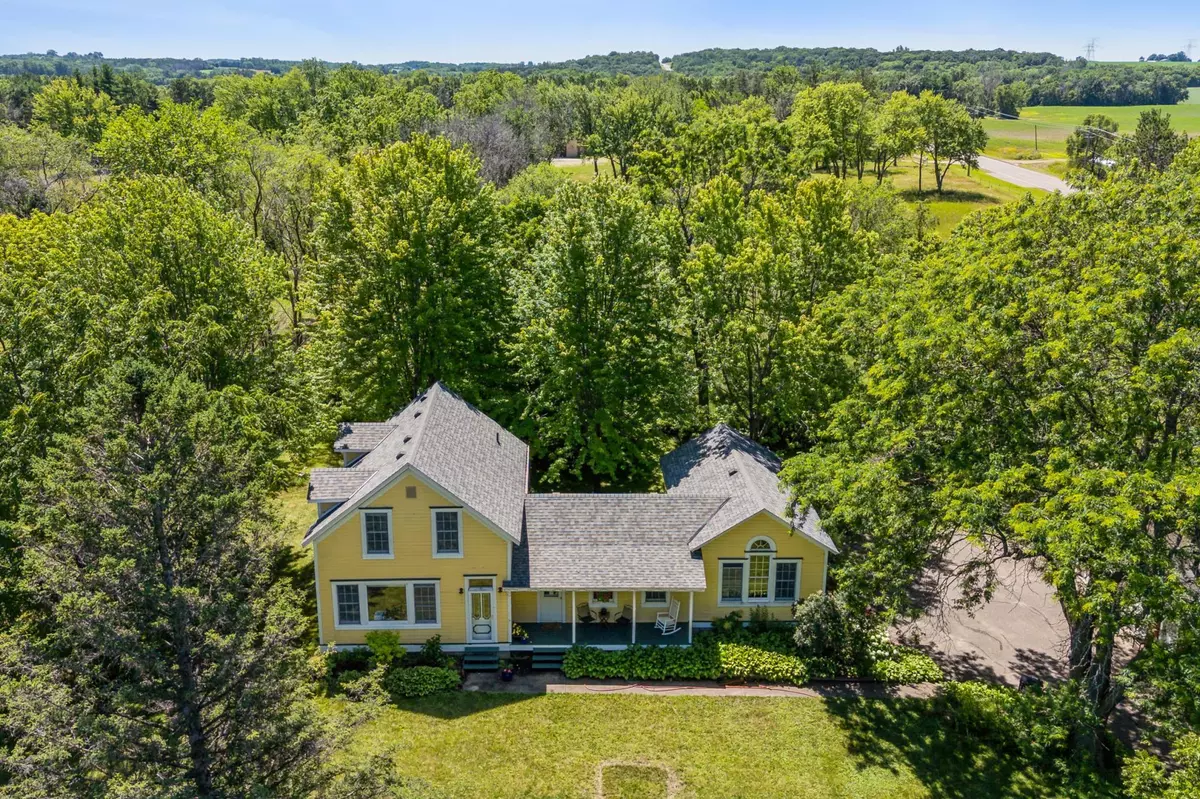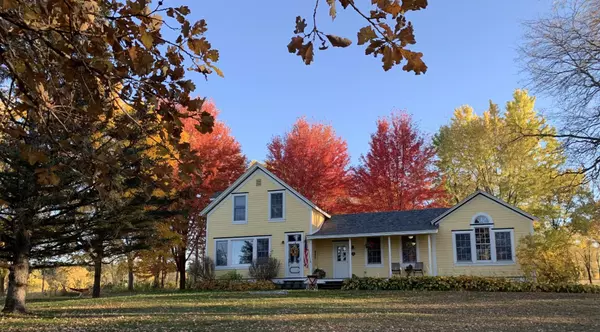$575,000
$585,000
1.7%For more information regarding the value of a property, please contact us for a free consultation.
13035 Valley Creek TRL S Afton, MN 55001
4 Beds
2 Baths
2,957 SqFt
Key Details
Sold Price $575,000
Property Type Single Family Home
Sub Type Single Family Residence
Listing Status Sold
Purchase Type For Sale
Square Footage 2,957 sqft
Price per Sqft $194
MLS Listing ID 6564312
Sold Date 09/04/24
Bedrooms 4
Full Baths 1
Three Quarter Bath 1
Year Built 1875
Annual Tax Amount $5,231
Tax Year 2024
Contingent None
Lot Size 1.870 Acres
Acres 1.87
Lot Dimensions 340 x 240
Property Description
Charming country Afton home. Two acres of serene privacy, mature oak and maple trees, and yet only 15 minutes from downtown St. Paul. Spacious kitchen/dining area with a center island. Main floor owner’s suite. Natural light and views out of every window. Glassed-in porch with a gas stove for 3-season enjoyment. Valley Creek Rd. is popular with bicyclists. Top-rated Stillwater Area School District. Versatile extra rooms are ideal for home office or hobby use. Spacious utility and storage area in the basement. A 2-car garage with a workshop and additional storage space. Built in 1875 (with original redwood siding), the home was extensively remodeled in 1990; with a new foundation and finished basement, a modern kitchen, new windows all-around, and expanded family room. New roof, with upgraded attic insulation, in 2019.
Location
State MN
County Washington
Zoning Residential-Single Family
Rooms
Basement Block, Daylight/Lookout Windows, Egress Window(s), Partial, Partially Finished, Sump Pump
Dining Room Kitchen/Dining Room
Interior
Heating Forced Air
Cooling Central Air
Fireplace No
Appliance Central Vacuum, Cooktop, Dishwasher, Dryer, Range, Stainless Steel Appliances, Washer
Exterior
Parking Features Detached, Asphalt
Garage Spaces 2.0
Pool None
Roof Type Age 8 Years or Less,Asphalt
Building
Lot Description Corner Lot, Tree Coverage - Heavy
Story One and One Half
Foundation 1585
Sewer Private Sewer
Water Well
Level or Stories One and One Half
Structure Type Wood Siding
New Construction false
Schools
School District Stillwater
Read Less
Want to know what your home might be worth? Contact us for a FREE valuation!

Our team is ready to help you sell your home for the highest possible price ASAP






