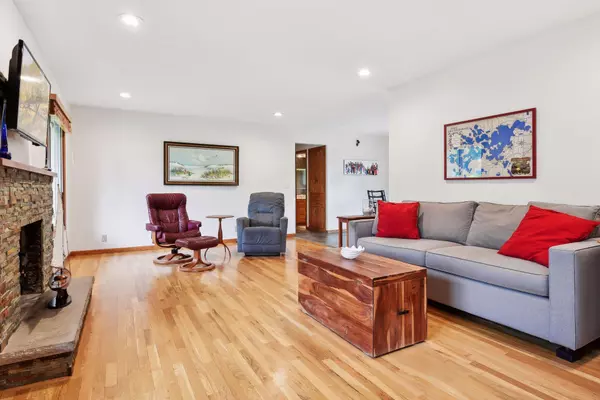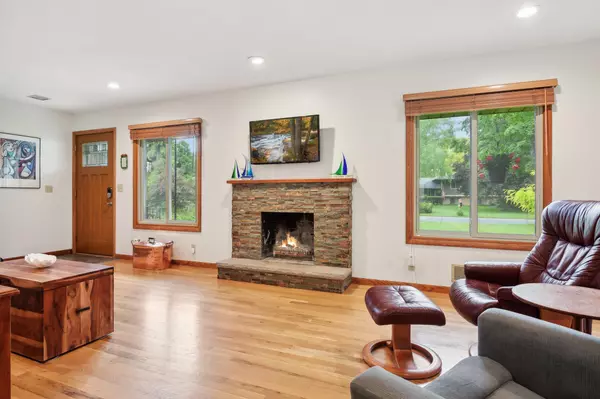$560,000
$580,000
3.4%For more information regarding the value of a property, please contact us for a free consultation.
3625 Laurel DR Deephaven, MN 55391
3 Beds
2 Baths
2,532 SqFt
Key Details
Sold Price $560,000
Property Type Single Family Home
Sub Type Single Family Residence
Listing Status Sold
Purchase Type For Sale
Square Footage 2,532 sqft
Price per Sqft $221
Subdivision Highland Court
MLS Listing ID 6503688
Sold Date 08/30/24
Bedrooms 3
Full Baths 1
Three Quarter Bath 1
Year Built 1960
Annual Tax Amount $6,669
Tax Year 2024
Contingent None
Lot Size 0.460 Acres
Acres 0.46
Lot Dimensions 97x200x105x200
Property Description
Welcome to your new home in Deephaven! Upon entry the large living room features a wood burning fireplace & gleaming hardwood floors. The updated kitchen boasts new cabinetry, quartz countertops, and high-end appliances any chef will appreciate. You'll spend plenty of time on the spacious 4 season porch with views of the expansive flat yard w/lovely perennial flower beds. An extra detached garage in the back provides plenty of extra storage, a workshop, and additional parking for your cars and toys. The large deck off the kitchen creates the perfect opportunity for dining alfresco & entertaining. The lower level features additional entertainment space for watching TV and playing games in front of the cozy gas fireplace and is ready for your personal touch; potential for an additional bedroom (currently used as an office). You'll love the proximity to Deephaven beaches, yacht club, and parks. Award-winning Minnetonka School District. This home is a must-see!
Location
State MN
County Hennepin
Zoning Residential-Single Family
Rooms
Basement Daylight/Lookout Windows, Egress Window(s), Finished
Dining Room Informal Dining Room
Interior
Heating Forced Air, Radiant Floor
Cooling Central Air
Fireplaces Number 2
Fireplaces Type Family Room, Gas, Living Room, Wood Burning
Fireplace Yes
Appliance Dishwasher, Dryer, Water Filtration System, Water Osmosis System, Range, Refrigerator, Stainless Steel Appliances, Washer, Water Softener Owned
Exterior
Parking Features Attached Garage, Detached, Asphalt, Garage Door Opener
Garage Spaces 4.0
Fence Partial, Wood
Pool None
Roof Type Age 8 Years or Less,Asphalt
Building
Lot Description Public Transit (w/in 6 blks), Tree Coverage - Medium
Story One
Foundation 1196
Sewer City Sewer/Connected
Water Well
Level or Stories One
Structure Type Brick/Stone,Other
New Construction false
Schools
School District Minnetonka
Read Less
Want to know what your home might be worth? Contact us for a FREE valuation!

Our team is ready to help you sell your home for the highest possible price ASAP





