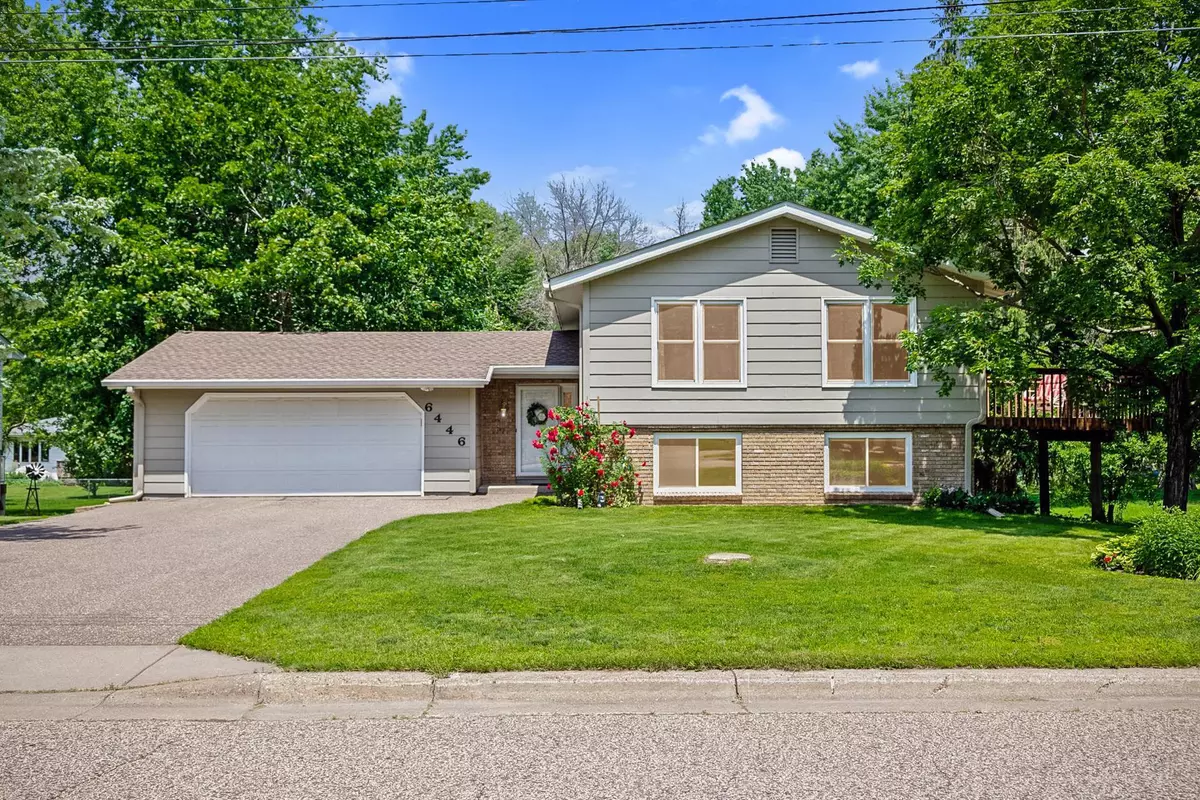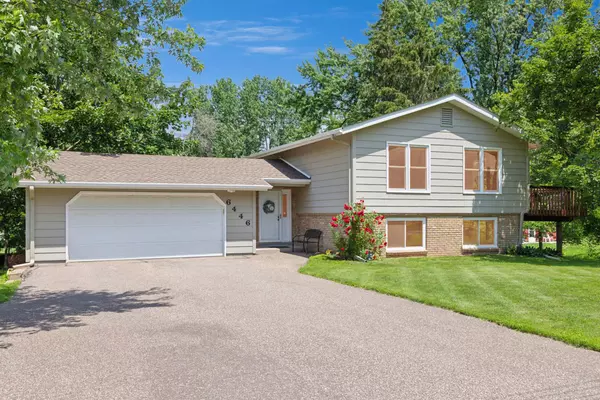$369,000
$369,900
0.2%For more information regarding the value of a property, please contact us for a free consultation.
6446 49th ST N Oakdale, MN 55128
3 Beds
2 Baths
1,938 SqFt
Key Details
Sold Price $369,000
Property Type Single Family Home
Sub Type Single Family Residence
Listing Status Sold
Purchase Type For Sale
Square Footage 1,938 sqft
Price per Sqft $190
Subdivision Furlong
MLS Listing ID 6566704
Sold Date 09/03/24
Bedrooms 3
Full Baths 2
Year Built 1979
Annual Tax Amount $3,488
Tax Year 2024
Contingent None
Lot Size 0.330 Acres
Acres 0.33
Lot Dimensions 96x150
Property Description
Get ready to be charmed by this irresistible home that shouts pride of ownership inside & out! Meticulously maintained & sparkling clean, this property presents a lovely entryway, a comfortable & cozy floor plan, sun-filled living space through the attractive double-hung windows, kitchen that holds an abundance of storage & the dining area, located just off the kitchen, offers patio doors that lead to the relaxing deck! Three generous sized bedrooms, each offering walk-in closets & two roomy, full bathrooms! The tastefully finished walk-out lower offers fantastic living space, the extra-large 3rd bedroom, 2nd full bathroom & plenty of storage! The newer mechanicals and 2023 roof add to the many features of this delightful home. Nestled on a private lot with mature trees, this property offers a superb location with easy access to major freeways, parks & all amenities. Don't miss this fabulous opportunity! We look forward to your visit!
Location
State MN
County Washington
Zoning Residential-Single Family
Rooms
Basement Block, Daylight/Lookout Windows, Drain Tiled, Finished, Full, Walkout
Dining Room Eat In Kitchen, Kitchen/Dining Room, Living/Dining Room
Interior
Heating Forced Air
Cooling Central Air
Fireplace No
Appliance Dishwasher, Dryer, Exhaust Fan, Gas Water Heater, Microwave, Range, Refrigerator, Washer
Exterior
Garage Attached Garage, Asphalt, Electric, Garage Door Opener
Garage Spaces 2.0
Fence None
Pool None
Roof Type Age 8 Years or Less,Architecural Shingle,Asphalt,Pitched
Building
Lot Description Tree Coverage - Medium
Story Split Entry (Bi-Level)
Foundation 1008
Sewer City Sewer/Connected
Water City Water/Connected
Level or Stories Split Entry (Bi-Level)
Structure Type Brick/Stone,Fiber Board,Wood Siding
New Construction false
Schools
School District North St Paul-Maplewood
Others
Restrictions Other
Read Less
Want to know what your home might be worth? Contact us for a FREE valuation!

Our team is ready to help you sell your home for the highest possible price ASAP






