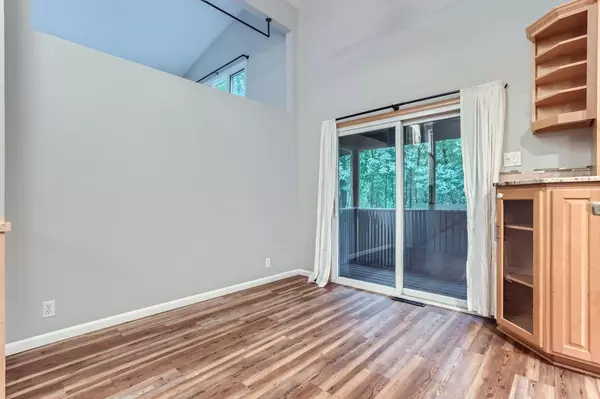$427,000
$439,900
2.9%For more information regarding the value of a property, please contact us for a free consultation.
17129 Eveleth ST NE Ham Lake, MN 55304
4 Beds
2 Baths
2,180 SqFt
Key Details
Sold Price $427,000
Property Type Single Family Home
Sub Type Single Family Residence
Listing Status Sold
Purchase Type For Sale
Square Footage 2,180 sqft
Price per Sqft $195
Subdivision Birch View Acres
MLS Listing ID 6582556
Sold Date 08/29/24
Bedrooms 4
Full Baths 1
Three Quarter Bath 1
Year Built 1977
Annual Tax Amount $2,987
Tax Year 2023
Contingent None
Lot Size 2.050 Acres
Acres 2.05
Lot Dimensions 205x400x197x200
Property Description
Beautifully maintained and updated home set on 2 acres with sweeping views of wet lands and nature. The spacious open kitchen features maple cabinetry, stainless steel appliances, granite countertops, center island with gas cooktop and an adjacent dining space. Large upper-level living area with abundant natural light and doors to deck. The primary suite has walk-in closet with custom organizer. Lower-level features additional recreational space, a full bathroom, and two bedrooms. Huge screened porch feels like living in the North Woods. Ample storage in lowest level. High-efficiency furnace, 200 amp service, water filtration system, 50 year roof and hardy board siding. 4-car oversized garage has 26x26 finished workspace with air compressor, heat and A/C, perfect for a home business or hobbyist.
Location
State MN
County Anoka
Zoning Residential-Single Family
Rooms
Basement Block, Drain Tiled, Egress Window(s), Finished, Full, Sump Pump, Walkout
Dining Room Informal Dining Room
Interior
Heating Forced Air
Cooling Central Air
Fireplaces Number 1
Fireplaces Type Electric
Fireplace Yes
Appliance Dishwasher, Dryer, Exhaust Fan, Freezer, Gas Water Heater, Water Filtration System, Water Osmosis System, Microwave, Range, Refrigerator, Washer, Water Softener Owned
Exterior
Parking Features Attached Garage, Concrete, Garage Door Opener, Heated Garage, Multiple Garages
Garage Spaces 4.0
Fence Chain Link
Roof Type Asphalt
Building
Lot Description Tree Coverage - Medium
Story Four or More Level Split
Foundation 1210
Sewer Private Sewer
Water Well
Level or Stories Four or More Level Split
Structure Type Brick/Stone,Cedar,Fiber Cement,Wood Siding
New Construction false
Schools
School District Anoka-Hennepin
Read Less
Want to know what your home might be worth? Contact us for a FREE valuation!

Our team is ready to help you sell your home for the highest possible price ASAP





