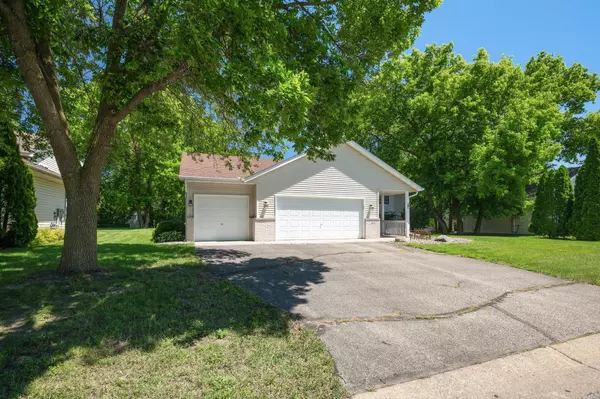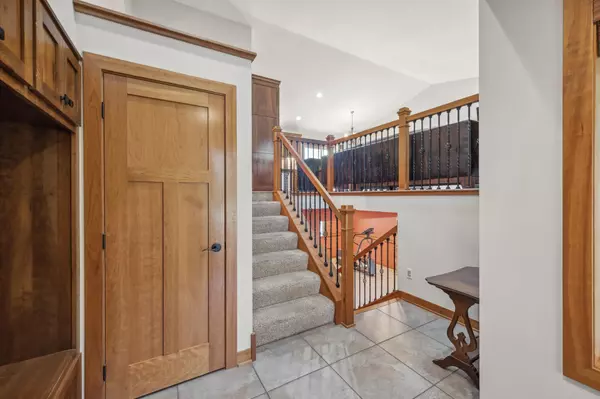$435,000
$450,000
3.3%For more information regarding the value of a property, please contact us for a free consultation.
4610 Parkwood DR SE Prior Lake, MN 55372
4 Beds
3 Baths
2,208 SqFt
Key Details
Sold Price $435,000
Property Type Single Family Home
Sub Type Single Family Residence
Listing Status Sold
Purchase Type For Sale
Square Footage 2,208 sqft
Price per Sqft $197
Subdivision Woodridge Estates 3Rd Add
MLS Listing ID 6552130
Sold Date 08/23/24
Bedrooms 4
Full Baths 1
Three Quarter Bath 2
Year Built 1999
Annual Tax Amount $3,718
Tax Year 2024
Contingent None
Lot Size 0.260 Acres
Acres 0.26
Lot Dimensions 81x136x79x140
Property Description
Don't miss this stunning home with custom craftsmanship & high-end finishes throughout. A spacious foyer with custom built-in lockers & gorgeous cherry woodwork and black iron balusters will welcome you. The open-concept main level features a kitchen with custom cabinetry, stainless steel appliances, granite countertops, access to the deck & a center island that overlooks the living room with vaulted ceilings, hardwood floors, fresh paint & a fireplace. Highlights of the large primary bedroom are the custom built-in closet system & a private bathroom with a stone backsplash wall & built-in cabinet. Work from home? The second bedroom offers the perfect spot with a built-in desk, shelves & a high-top desk. The finished basement features 2 more sizeable bedrooms, a bathroom with granite countertops & a stone tiled wall & a large family room with gas fireplace with stone surround & custom built-in media cabinet. Close to Tom Ryan Park & the Ponds Sports Complex!
Location
State MN
County Scott
Zoning Residential-Single Family
Rooms
Basement Daylight/Lookout Windows, Finished, Full
Dining Room Eat In Kitchen, Informal Dining Room, Living/Dining Room
Interior
Heating Forced Air
Cooling Central Air
Fireplaces Number 2
Fireplaces Type Family Room, Living Room
Fireplace Yes
Appliance Dishwasher, Dryer, Microwave, Range, Refrigerator, Stainless Steel Appliances, Washer
Exterior
Parking Features Attached Garage
Garage Spaces 3.0
Pool None
Building
Lot Description Tree Coverage - Light
Story Split Entry (Bi-Level)
Foundation 1144
Sewer City Sewer/Connected
Water City Water/Connected
Level or Stories Split Entry (Bi-Level)
Structure Type Brick/Stone,Vinyl Siding
New Construction false
Schools
School District Prior Lake-Savage Area Schools
Read Less
Want to know what your home might be worth? Contact us for a FREE valuation!

Our team is ready to help you sell your home for the highest possible price ASAP






