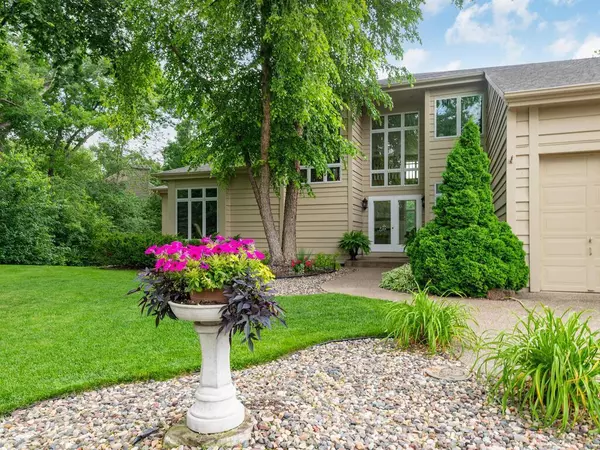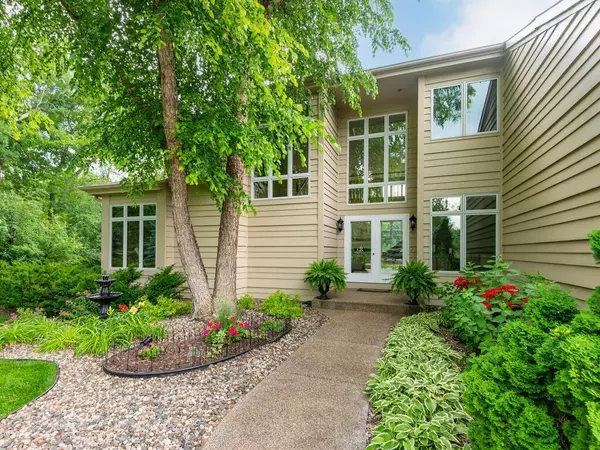$775,000
$785,000
1.3%For more information regarding the value of a property, please contact us for a free consultation.
14620 White Oak DR Burnsville, MN 55337
4 Beds
4 Baths
4,702 SqFt
Key Details
Sold Price $775,000
Property Type Single Family Home
Sub Type Single Family Residence
Listing Status Sold
Purchase Type For Sale
Square Footage 4,702 sqft
Price per Sqft $164
Subdivision Summit Oaks 3Rd
MLS Listing ID 6566708
Sold Date 08/27/24
Bedrooms 4
Full Baths 2
Half Baths 1
Three Quarter Bath 1
HOA Fees $33/ann
Year Built 1992
Annual Tax Amount $8,240
Tax Year 2024
Contingent None
Lot Size 0.610 Acres
Acres 0.61
Lot Dimensions Irregular
Property Description
Spectacular Executive Home nestled on private wooded lot o’rlooking quiet pond in Summit Oaks offers one level living & amazing entertainment spaces inside & out! Wonderful location! Walking/biking trls connect to Alimagnet Park, close to Buck Hill ski area & Crystal Lake beach/park! Captivating 2-Story Great Rm opens to Kitchen w/abundance of cabinetry, granite & Lg ctr island w/cooktop. Informal Dining patio dr leads to tranquil Sunroom to enjoy the nature/pond view seasonally! Lighted ceiling provides dramatic elegance in the Formal Dining area. Spacious Primary has 2 walk-in closets, luxurious Full Bath & private maint-free Deck o’rlooking pond. Open & spacious walkout LL offers inviting Family Rm with gas FP, wall-to-wall windows, Wet Bar, Amusement area & access to maint-free multi-level Decks on the water’s edge & adjoining Screened Porch for lazing on summer days. Quick access to schools, abundant shopping & restaurants, MOA & airport. Easy access to 35W, 35E & Cedar Ave.
Location
State MN
County Dakota
Zoning Residential-Single Family
Rooms
Basement Block, Daylight/Lookout Windows, Drain Tiled, Finished, Full, Storage Space, Sump Pump, Walkout
Dining Room Breakfast Bar, Informal Dining Room, Separate/Formal Dining Room
Interior
Heating Baseboard, Forced Air
Cooling Central Air
Fireplaces Number 2
Fireplaces Type Family Room, Gas
Fireplace Yes
Appliance Cooktop, Dishwasher, Disposal, Double Oven, Dryer, Exhaust Fan, Humidifier, Gas Water Heater, Microwave, Refrigerator, Stainless Steel Appliances, Wall Oven, Washer, Water Softener Owned, Wine Cooler
Exterior
Parking Features Attached Garage, Concrete, Garage Door Opener
Garage Spaces 3.0
Fence None
Pool None
Waterfront Description Pond
View Y/N South
View South
Roof Type Age 8 Years or Less,Architecural Shingle,Asphalt,Pitched
Building
Lot Description Accessible Shoreline, Irregular Lot, Property Adjoins Public Land, Tree Coverage - Medium
Story Modified Two Story
Foundation 1964
Sewer City Sewer/Connected
Water City Water/Connected
Level or Stories Modified Two Story
Structure Type Wood Siding
New Construction false
Schools
School District Rosemount-Apple Valley-Eagan
Others
HOA Fee Include Other,Shared Amenities
Read Less
Want to know what your home might be worth? Contact us for a FREE valuation!

Our team is ready to help you sell your home for the highest possible price ASAP






