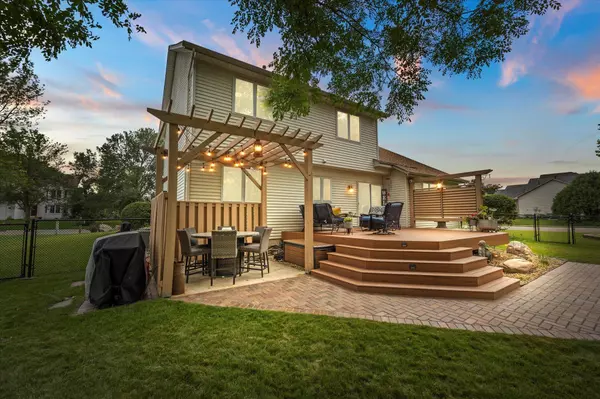$489,900
$489,900
For more information regarding the value of a property, please contact us for a free consultation.
529 Eagle Ridge RD Woodbury, MN 55125
4 Beds
3 Baths
2,853 SqFt
Key Details
Sold Price $489,900
Property Type Single Family Home
Sub Type Single Family Residence
Listing Status Sold
Purchase Type For Sale
Square Footage 2,853 sqft
Price per Sqft $171
Subdivision Preserve
MLS Listing ID 6559316
Sold Date 08/23/24
Bedrooms 4
Full Baths 1
Half Baths 1
Three Quarter Bath 1
HOA Fees $10/ann
Year Built 1996
Annual Tax Amount $4,322
Tax Year 2024
Contingent None
Lot Size 0.260 Acres
Acres 0.26
Lot Dimensions 110 x 130
Property Description
Welcome to this beautiful home conveniently located in The Preserve of Woodbury. Impeccably maintained by the same owners for 26yrs. Curb appeal and pride of ownership abound! This wonderfully landscaped property backs up to a pond and features a newer concrete driveway & sidewalk, large low maintenance deck, patio with firepit, pergola and a grilling station. Awesome for entertaining! The refinished hardwood floors, updated décor, kitchen w/ quartz countertops & stainless appliances are sure to impress. The main level includes living room, formal dining room, updated kitchen with eating space and sliding door to deck, generous family room with stone front gas fireplace and access to the garage. Three bedrooms and two baths are upstairs, including the primary owner’s suite with private bath. The finished lower level offers a nice sized family room and fourth bedroom currently being used as a workout room plus laundry and abundant storage. Super clean and ready to move in and enjoy!
Location
State MN
County Washington
Zoning Residential-Single Family
Rooms
Basement Drain Tiled, Finished, Full, Concrete, Storage Space, Sump Pump
Dining Room Informal Dining Room, Separate/Formal Dining Room
Interior
Heating Forced Air
Cooling Central Air
Fireplaces Number 1
Fireplaces Type Family Room, Gas
Fireplace Yes
Appliance Dishwasher, Disposal, Dryer, Gas Water Heater, Microwave, Range, Refrigerator, Stainless Steel Appliances, Washer, Water Softener Owned
Exterior
Parking Features Attached Garage, Concrete, Garage Door Opener
Garage Spaces 2.0
Fence Chain Link, Full
Pool None
Waterfront Description Pond
Roof Type Age 8 Years or Less,Asphalt
Building
Lot Description Public Transit (w/in 6 blks), Corner Lot, Tree Coverage - Light, Underground Utilities
Story Two
Foundation 984
Sewer City Sewer/Connected
Water City Water/Connected
Level or Stories Two
Structure Type Brick/Stone,Vinyl Siding
New Construction false
Schools
School District North St Paul-Maplewood
Others
HOA Fee Include Other
Restrictions Mandatory Owners Assoc
Read Less
Want to know what your home might be worth? Contact us for a FREE valuation!

Our team is ready to help you sell your home for the highest possible price ASAP






