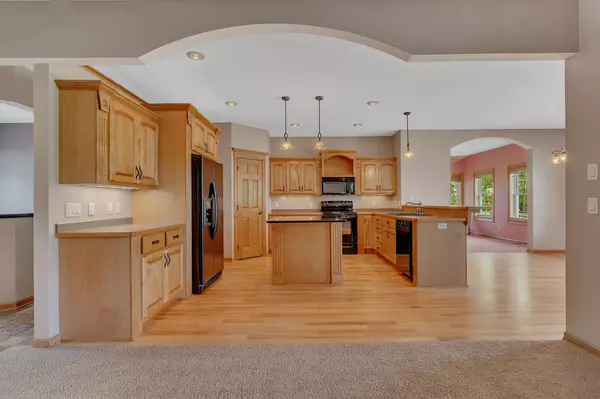$500,000
$504,900
1.0%For more information regarding the value of a property, please contact us for a free consultation.
627 Huntington DR S Sartell, MN 56377
3 Beds
2 Baths
2,504 SqFt
Key Details
Sold Price $500,000
Property Type Single Family Home
Sub Type Single Family Residence
Listing Status Sold
Purchase Type For Sale
Square Footage 2,504 sqft
Price per Sqft $199
Subdivision Huntington Ridge 4
MLS Listing ID 6545322
Sold Date 08/12/24
Bedrooms 3
Full Baths 1
Three Quarter Bath 1
Year Built 2004
Annual Tax Amount $6,536
Tax Year 2024
Contingent None
Lot Size 0.500 Acres
Acres 0.5
Lot Dimensions 199x153x78x150
Property Description
Original Owner Home! Custom Built Rambler on .50 Acre City Lot. Kitchen offers birch cabinets, walk in pantry, pull out drawers, center island w/storage & granite counters, snack bar, tons of storage & hickory floors in kitchen & dining room. Good size dining room w/patio door leads 12x24 screened in porch that connects to primary bedroom. Large living room offers gas fireplace & trayed ceiling. Informal dining room w/columns. Beautiful primary suite offers his & her closets, dual vanity, shower. Solid 6 panel doors, arch way, Upgraded maple millwork throughout ,birch banister w/rod iron spindles, open floor plan and large foyer. Downstairs is unfinished, plumbed for wet bar, 5 egress windows & for you to build equity. Garage offers insulated, sheetrock & heated, 2 floor drains, 10x12 bump out and day windows. Front porch to decorate & Backyard with exposed aggregate patio. Steel siding, 2022 roof, CA, gutters, concrete driveway, sprinkler system. Lovely landscape around the home.
Location
State MN
County Stearns
Zoning Residential-Single Family
Rooms
Basement Block, Drain Tiled, Egress Window(s), Full, Sump Pump, Unfinished
Dining Room Kitchen/Dining Room, Separate/Formal Dining Room
Interior
Heating Forced Air, Fireplace(s)
Cooling Central Air
Fireplaces Number 1
Fireplaces Type Gas
Fireplace Yes
Appliance Air-To-Air Exchanger, Cooktop, Dishwasher, Dryer, Gas Water Heater, Microwave, Refrigerator, Water Softener Owned
Exterior
Parking Features Attached Garage, Concrete, Electric, Floor Drain, Finished Garage, Garage Door Opener, Heated Garage, Insulated Garage
Garage Spaces 3.0
Fence None
Pool None
Roof Type Age 8 Years or Less,Asphalt
Building
Lot Description Tree Coverage - Light
Story One
Foundation 2498
Sewer City Sewer/Connected
Water City Water/Connected
Level or Stories One
Structure Type Steel Siding
New Construction false
Schools
School District Sartell-St. Stephens
Read Less
Want to know what your home might be worth? Contact us for a FREE valuation!

Our team is ready to help you sell your home for the highest possible price ASAP






