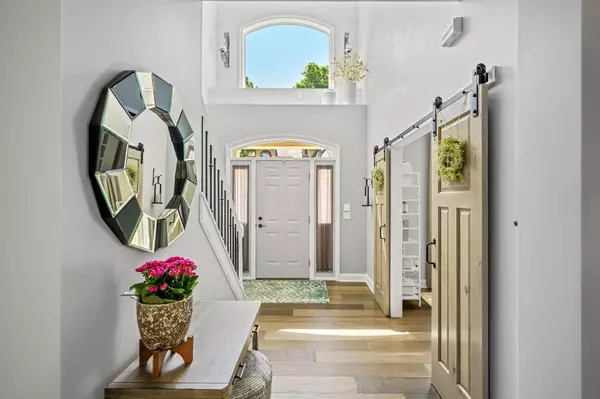$855,000
$839,900
1.8%For more information regarding the value of a property, please contact us for a free consultation.
6800 Highover DR Chanhassen, MN 55317
4 Beds
4 Baths
3,519 SqFt
Key Details
Sold Price $855,000
Property Type Single Family Home
Sub Type Single Family Residence
Listing Status Sold
Purchase Type For Sale
Square Footage 3,519 sqft
Price per Sqft $242
Subdivision Highover
MLS Listing ID 6482438
Sold Date 08/08/24
Bedrooms 4
Full Baths 2
Half Baths 2
HOA Fees $33/ann
Year Built 2000
Annual Tax Amount $7,316
Tax Year 2024
Contingent None
Lot Size 0.870 Acres
Acres 0.87
Lot Dimensions 138x258x131x214
Property Description
Welcome to this luxurious masterpiece nestled in the heart of Chanhassen. This stunning home exemplifies elegance & sophistication, offering high-end upgrades from top to bottom. Natural light pours in through large windows, highlighting the home's exquisite details. The main floor features a spacious living room adorned w/ a gas-burning fireplace, perfect for cozy evenings. The gourmet kitchen is equipped w/ stainless steel appliances, kitchen island, & gorgeous white cabinetry. Ascend to the upper level where you'll find a serene sitting room, spacious bedrooms, & a primary suite boasting an ensuite bath w/ a walk-in shower, free-standing tub, & double vanity. The lower level is an entertainer's paradise, featuring a wet bar & large family room. The outdoor oasis is designed for relaxation whether you choose to enjoy the backyard oasis from your patio or spacious deck. Located near local amenities & shopping centers, this home offers the perfect blend of luxury & convenience.
Location
State MN
County Carver
Zoning Residential-Single Family
Rooms
Basement Block, Drain Tiled, Finished, Full, Storage Space, Sump Pump, Walkout
Dining Room Breakfast Bar, Eat In Kitchen, Separate/Formal Dining Room
Interior
Heating Forced Air
Cooling Central Air
Fireplaces Number 1
Fireplaces Type Family Room, Gas
Fireplace Yes
Appliance Dishwasher, Disposal, Dryer, ENERGY STAR Qualified Appliances, Exhaust Fan, Freezer, Humidifier, Gas Water Heater, Microwave, Range, Refrigerator, Stainless Steel Appliances, Wall Oven, Washer, Water Softener Owned
Exterior
Parking Features Attached Garage, Asphalt, Garage Door Opener
Garage Spaces 3.0
Fence None
Pool None
Roof Type Age 8 Years or Less,Asphalt
Building
Lot Description Tree Coverage - Medium
Story Two
Foundation 1352
Sewer City Sewer/Connected
Water City Water/Connected
Level or Stories Two
Structure Type Brick/Stone,Engineered Wood,Vinyl Siding,Wood Siding
New Construction false
Schools
School District Minnetonka
Others
HOA Fee Include Shared Amenities
Read Less
Want to know what your home might be worth? Contact us for a FREE valuation!

Our team is ready to help you sell your home for the highest possible price ASAP






