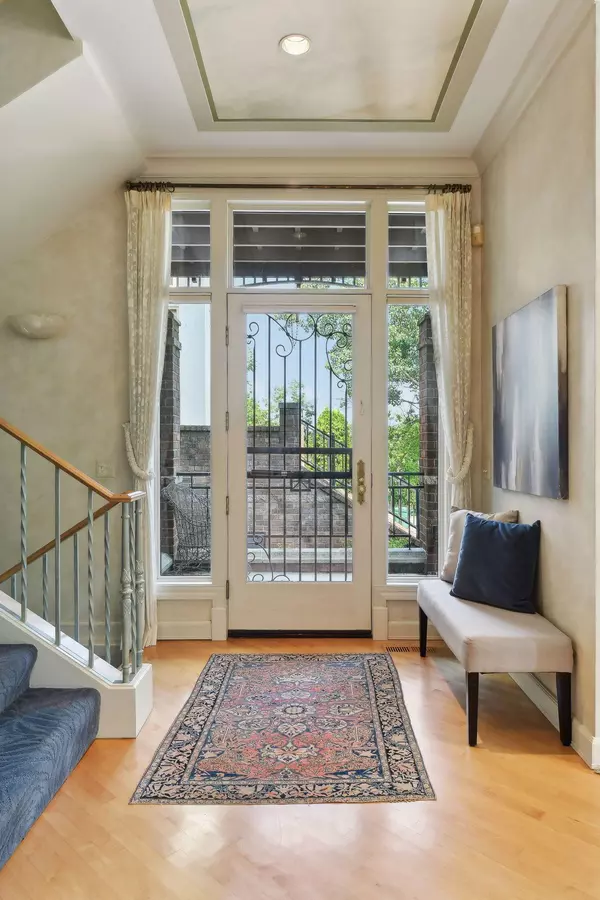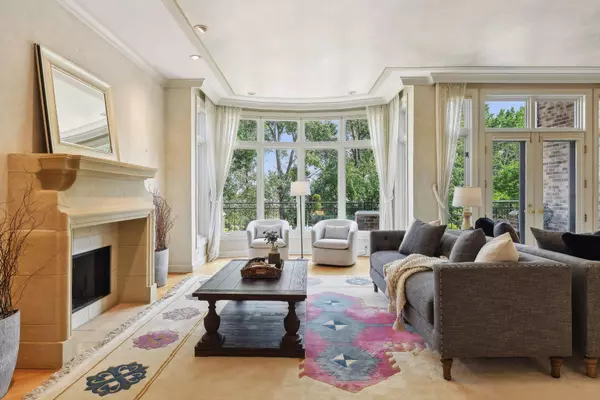$1,095,000
$1,095,000
For more information regarding the value of a property, please contact us for a free consultation.
114 Groveland TER Minneapolis, MN 55403
4 Beds
5 Baths
5,133 SqFt
Key Details
Sold Price $1,095,000
Property Type Townhouse
Sub Type Townhouse Side x Side
Listing Status Sold
Purchase Type For Sale
Square Footage 5,133 sqft
Price per Sqft $213
Subdivision Mount Curve Place 5Th Addn
MLS Listing ID 6568482
Sold Date 08/09/24
Bedrooms 4
Full Baths 2
Half Baths 1
Three Quarter Bath 2
HOA Fees $1,000/mo
Year Built 1990
Annual Tax Amount $15,294
Tax Year 2024
Contingent None
Lot Dimensions 38 X 87
Property Description
Discover this rarely available luxury townhome in Lowry Hill, set in a private, wooded urban oasis with breathtaking views of the Minneapolis skyline. This well-appointed residence features gracious interior spaces and three private outdoor spaces – main terrace, back patio, and third floor balcony. The stunning formal living room boasts a gas fireplace and a wall of windows, flooding the area with natural light. The gourmet kitchen showcases enameled cabinetry, a center island, marble countertops, and top of the line appliances, including a new 8 burner Viking range with double ovens. The informal dining area connects seamlessly with the kitchen and has direct access to your private back patio. The elegant dining room and powder room are located just off the main hall. The second-level primary suite offers a sitting area with a gas fireplace, built-ins, a dressing area, walk-in closet, a luxurious full bathroom, and laundry. The third level includes a family room and two-bedroom suites. The lower level features a guest suite with a ¾ bath, an office, ample storage, & access to a two-car garage. Minutes to downtown Minneapolis.
Location
State MN
County Hennepin
Zoning Residential-Single Family
Rooms
Basement Egress Window(s), Finished, Full, Single Tenant Access, Storage Space, Walkout
Dining Room Breakfast Area, Eat In Kitchen, Informal Dining Room, Separate/Formal Dining Room
Interior
Heating Forced Air
Cooling Central Air
Fireplaces Number 2
Fireplaces Type Gas, Living Room, Primary Bedroom
Fireplace Yes
Appliance Dishwasher, Disposal, Dryer, Exhaust Fan, Range, Refrigerator, Stainless Steel Appliances, Washer
Exterior
Parking Features Attached Garage, Garage Door Opener, Tuckunder Garage
Garage Spaces 2.0
Pool Below Ground, Heated, Outdoor Pool, Shared
Building
Lot Description Public Transit (w/in 6 blks)
Story More Than 2 Stories
Foundation 1508
Sewer City Sewer/Connected
Water City Water/Connected
Level or Stories More Than 2 Stories
Structure Type Brick/Stone
New Construction false
Schools
School District Minneapolis
Others
HOA Fee Include Lawn Care,Other,Maintenance Grounds,Professional Mgmt,Trash,Shared Amenities,Snow Removal
Restrictions Pets - Cats Allowed,Pets - Dogs Allowed
Read Less
Want to know what your home might be worth? Contact us for a FREE valuation!

Our team is ready to help you sell your home for the highest possible price ASAP






