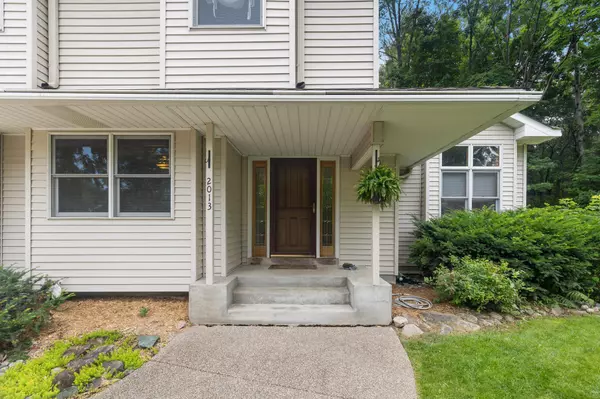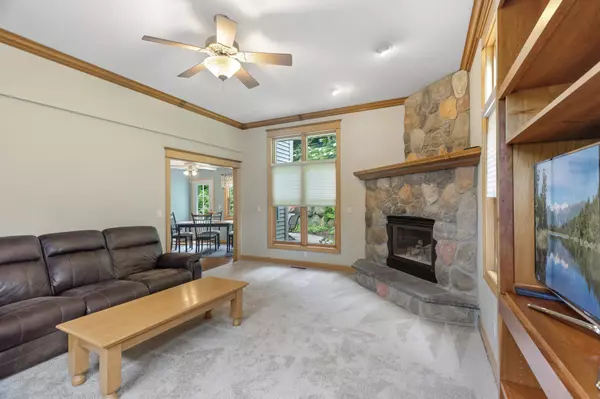$440,000
$440,000
For more information regarding the value of a property, please contact us for a free consultation.
2013 Parkwood DR South Saint Paul, MN 55075
4 Beds
3 Baths
2,347 SqFt
Key Details
Sold Price $440,000
Property Type Single Family Home
Sub Type Single Family Residence
Listing Status Sold
Purchase Type For Sale
Square Footage 2,347 sqft
Price per Sqft $187
Subdivision Kathys Rearrangement
MLS Listing ID 6561671
Sold Date 08/02/24
Bedrooms 4
Full Baths 2
Half Baths 1
Year Built 1997
Annual Tax Amount $5,378
Tax Year 2024
Contingent None
Lot Size 0.350 Acres
Acres 0.35
Lot Dimensions 40x86x318x32x190
Property Description
Welcome to this beautiful home on a cul-de-sac and treed lot line! 4 bdrms on upper lvl, with dbl sink bath & an ensuite primary bdrm with jetted tub for 2. Main lvl has a big eat-in kitch with center Island & dining area. Off the dining area is a stunning great room with a floor to ceiling stone, gas burning fireplace, along with built-in shelving/entmt center. The framed out and insulated lower lvl is ready to finish off for an additional 1,170 sq ft, with an egress window in bdrm, and roughed in ¾ bath. Framed interior walls, include a family rm, bdrm, ¾ bath and large storage area. The sheet rock is included! Inviting foyer with French doors to an office, and also a mudroom/main level laundry room off the garage entrance. 3 car gar, with 3rd extra deep stall. Two patios for outdoor living space. New furnace & A/C in Dec 2020. New carpet in upper lvl and great room, along with fresh paint. Great location bordering Kaposia Park, easy freeway access, minutes to dtwn St. Paul.
Location
State MN
County Dakota
Zoning Residential-Single Family
Rooms
Basement Block
Dining Room Breakfast Area, Eat In Kitchen, Kitchen/Dining Room
Interior
Heating Forced Air
Cooling Central Air
Fireplaces Number 1
Fireplaces Type Gas, Stone
Fireplace Yes
Appliance Air-To-Air Exchanger, Central Vacuum, Cooktop, Dishwasher, Disposal, Dryer, Exhaust Fan, Freezer, Gas Water Heater, Microwave, Refrigerator, Wall Oven, Water Softener Owned
Exterior
Parking Features Attached Garage
Garage Spaces 3.0
Fence None
Pool None
Building
Lot Description Public Transit (w/in 6 blks)
Story Two
Foundation 1297
Sewer City Sewer/Connected
Water City Water/Connected
Level or Stories Two
Structure Type Vinyl Siding
New Construction false
Schools
School District South St. Paul
Read Less
Want to know what your home might be worth? Contact us for a FREE valuation!

Our team is ready to help you sell your home for the highest possible price ASAP






