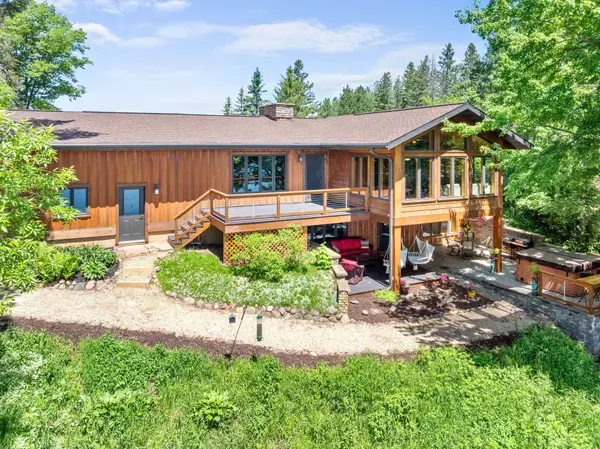$849,900
$849,900
For more information regarding the value of a property, please contact us for a free consultation.
13404 N Grindstone RD Sandstone, MN 55072
4 Beds
2 Baths
3,306 SqFt
Key Details
Sold Price $849,900
Property Type Single Family Home
Sub Type Single Family Residence
Listing Status Sold
Purchase Type For Sale
Square Footage 3,306 sqft
Price per Sqft $257
MLS Listing ID 6544455
Sold Date 08/08/24
Bedrooms 4
Full Baths 1
Three Quarter Bath 1
Year Built 1963
Annual Tax Amount $5,386
Tax Year 2023
Contingent None
Lot Size 0.590 Acres
Acres 0.59
Lot Dimensions 100 x 258
Property Description
Welcome to this Wonderful Lake Home perched on the Northern Shoreline of Beautiful Grindstone Lake! Stunning Lake views though out this home & property! Lovingly cared for, this home features many updates throughout including but not limited to a remodeled kitchen & main floor bath, all new windows, siding, roof, attached garage w/in-floor heat, work bench & storage areas, decks & more! A true Up-North feel featuring hardwood, tile & slate floors, vaulted ceilings, 2 brick fireplaces, cozy sunroom, lakeside decks, large patio w/hot tub & breakfast bar! A true gem for entertaining family & friends under the stars! The lower level offers a family room w/fireplace & bar, a second kitchen, bedroom, bath, office area, laundry & walkout! Whether it's listening to the loons, reeling in a nice fish, swimming, boating or just relaxing, you'll love this property! Start Living Your Dream & Creating Treasured Family Memories at the lake today! This rare Lake Property is just 1 1/2 hours N of TC
Location
State MN
County Pine
Zoning Shoreline,Residential-Single Family
Body of Water Grindstone
Rooms
Basement Block, Daylight/Lookout Windows, Drain Tiled, Egress Window(s), Finished, Walkout
Dining Room Breakfast Area, Kitchen/Dining Room
Interior
Heating Baseboard, Fireplace(s), Hot Water, Wood Stove
Cooling None
Fireplaces Number 3
Fireplaces Type Brick, Family Room, Free Standing, Living Room, Wood Burning, Wood Burning Stove
Fireplace Yes
Appliance Dryer, Freezer, Fuel Tank - Owned, Gas Water Heater, Microwave, Range, Refrigerator, Stainless Steel Appliances, Washer
Exterior
Parking Features Attached Garage, Gravel, Floor Drain, Finished Garage, Guest Parking, Heated Garage
Garage Spaces 2.0
Waterfront Description Lake Front
View East, Lake, Panoramic, See Remarks, South, West
Roof Type Age 8 Years or Less,Architecural Shingle,Pitched
Road Frontage No
Building
Lot Description Accessible Shoreline, Tree Coverage - Light, Underground Utilities
Story One
Foundation 1536
Sewer Holding Tank, Mound Septic, Private Sewer, Septic System Compliant - Yes, Tank with Drainage Field
Water Submersible - 4 Inch, Drilled, Private, Well
Level or Stories One
Structure Type Brick/Stone,Cedar,Shake Siding,Wood Siding
New Construction false
Schools
School District East Central
Read Less
Want to know what your home might be worth? Contact us for a FREE valuation!

Our team is ready to help you sell your home for the highest possible price ASAP






