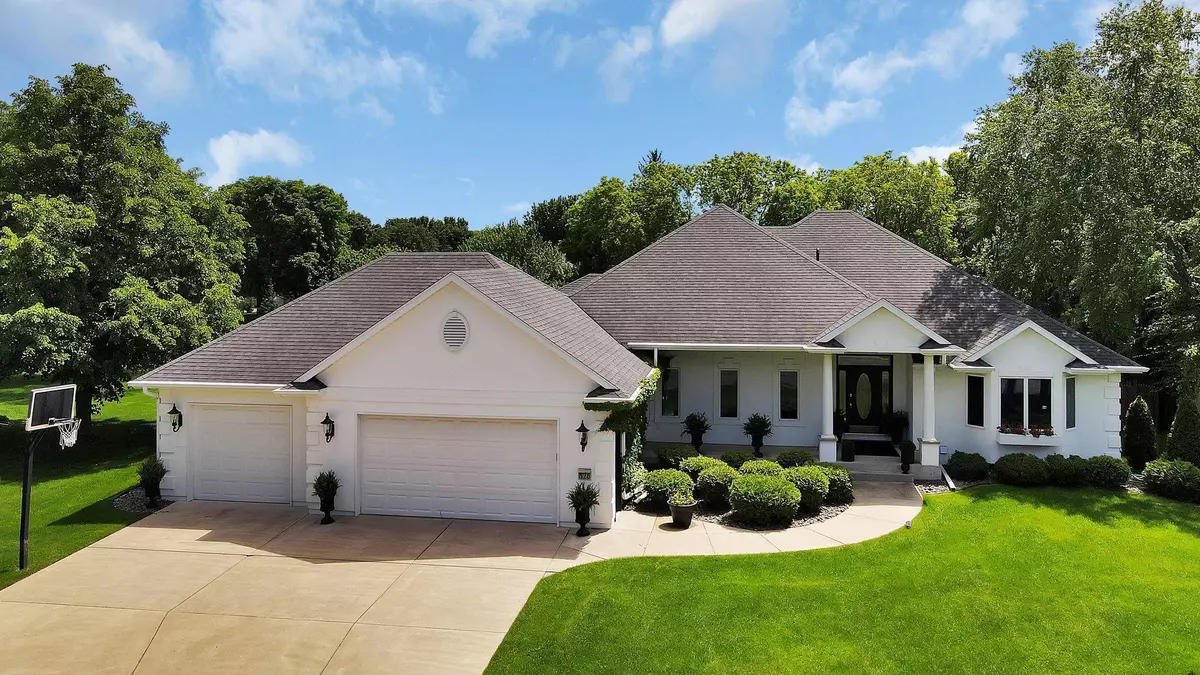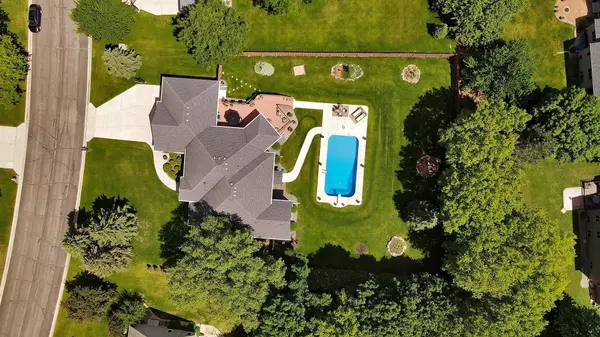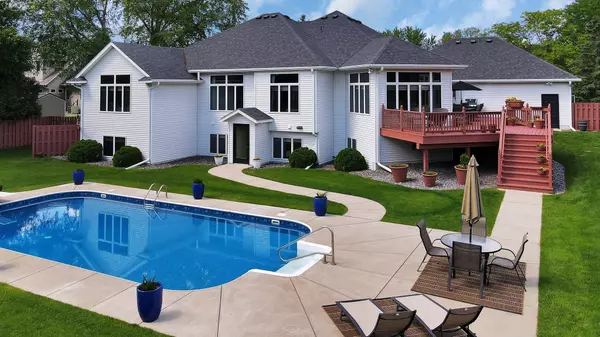$665,000
$674,900
1.5%For more information regarding the value of a property, please contact us for a free consultation.
826 Coborn CT Sartell, MN 56377
4 Beds
3 Baths
3,512 SqFt
Key Details
Sold Price $665,000
Property Type Single Family Home
Sub Type Single Family Residence
Listing Status Sold
Purchase Type For Sale
Square Footage 3,512 sqft
Price per Sqft $189
Subdivision Meadowlawn Five
MLS Listing ID 6544492
Sold Date 07/25/24
Bedrooms 4
Full Baths 2
Half Baths 1
Year Built 1995
Annual Tax Amount $6,482
Tax Year 2024
Contingent None
Lot Size 0.600 Acres
Acres 0.6
Lot Dimensions 120x196x135x218
Property Description
An exquisite, well-appointed luxury walkout rambler with park-like, fully fenced backyard featuring a gorgeous landscape surrounding a beautiful, new in-ground pool. Boasting 10' ceiling with vaults on main and expansive 9' ceiling in lower. Walk-in closets in 3 of the 4 bedrooms and laundry both up and down! You'll love the large butler's pantry open to the stunning kitchen centrally located with both formal and informal dining areas. The lavish primary is host to gorgeous private bath & the lower level is an entertainer's delight! Gather around the granite topped wet bar, shoot a game of billiards, or cozy up to the fireplace seating area. The family room walks out to the impressive back yard, where you find several seating areas surrounding and overlooking the pool. This stately showcase exudes quality, function and appeal, and is located in a fantastic neighborhood in Sartell! Finished garage with epoxy floor, zoned central furnace/AC, hardwood flooring, incredible curb appeal!
Location
State MN
County Stearns
Zoning Residential-Single Family
Rooms
Basement Daylight/Lookout Windows, Egress Window(s), Finished, Full, Walkout
Dining Room Informal Dining Room, Separate/Formal Dining Room
Interior
Heating Forced Air
Cooling Central Air
Fireplaces Number 1
Fireplaces Type Family Room, Gas
Fireplace Yes
Appliance Cooktop, Dishwasher, Disposal, Dryer, Exhaust Fan, Microwave, Refrigerator, Stainless Steel Appliances, Trash Compactor, Wall Oven, Washer, Water Softener Owned
Exterior
Parking Features Attached Garage, Concrete, Garage Door Opener, Insulated Garage
Garage Spaces 3.0
Fence Full, Privacy, Wood
Pool Below Ground, Heated
Roof Type Asphalt
Building
Story One
Foundation 1924
Sewer City Sewer/Connected
Water City Water/Connected
Level or Stories One
Structure Type Stucco
New Construction false
Schools
School District Sartell-St. Stephens
Read Less
Want to know what your home might be worth? Contact us for a FREE valuation!

Our team is ready to help you sell your home for the highest possible price ASAP





