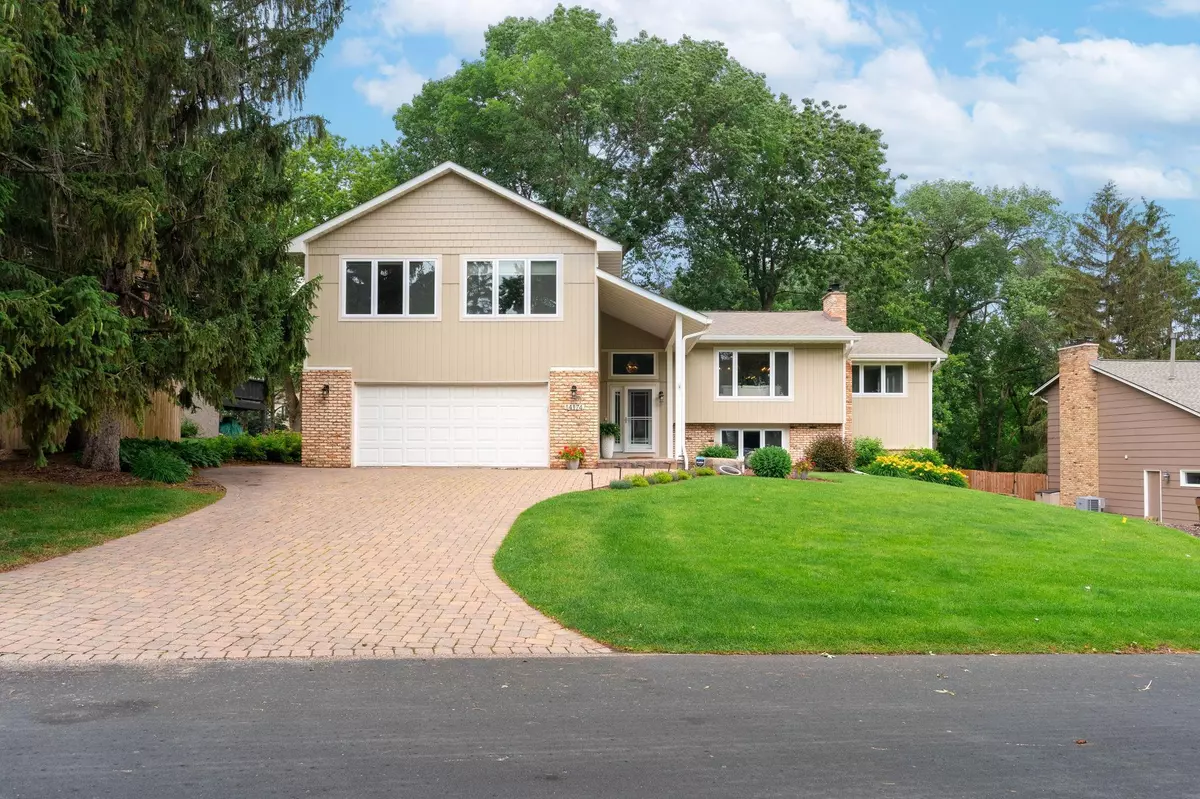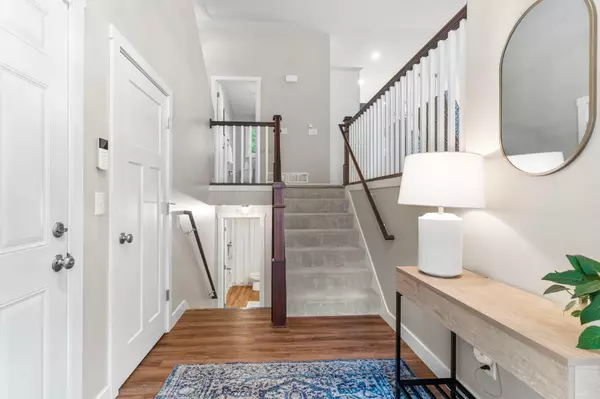$615,000
$614,900
For more information regarding the value of a property, please contact us for a free consultation.
14174 Shady Beach TRL NE Prior Lake, MN 55372
5 Beds
3 Baths
3,110 SqFt
Key Details
Sold Price $615,000
Property Type Single Family Home
Sub Type Single Family Residence
Listing Status Sold
Purchase Type For Sale
Square Footage 3,110 sqft
Price per Sqft $197
Subdivision Eggum & Callahan 1St Add
MLS Listing ID 6556854
Sold Date 07/31/24
Bedrooms 5
Full Baths 1
Three Quarter Bath 2
Year Built 1978
Annual Tax Amount $4,817
Tax Year 2024
Contingent None
Lot Size 0.500 Acres
Acres 0.5
Lot Dimensions 99x295x65x254
Property Description
Located in the heart of the family-friendly Shady Beach neighborhood, this fully renovated (2019) 5-
bedroom, 3-bathroom home offers ample space and comfort for a growing family.
Open Floor Plan: Welcoming layout with a seamless flow between living, dining, and kitchen areas, perfect for family gatherings.
Large Deck: Expansive composite deck off the kitchen, ideal for outdoor dining and entertaining
guests.
Updated features: Roof, windows and all appliances installed within the last 5 years, ensuring
efficiency and modern convenience.
Family-friendly amenities: Playground conveniently located in spacious backyard with privacy
fence providing a safe and fun space for children.
Lake access: Enjoy access to Prior Lake just half a block away.
Established neighborhood: Quiet community with excellent schools, parks, and walking distance to Sand Point Beach.
Don’t miss the opportunity to make this house you own. Contact today to schedule a private tour or visit our open house.
Location
State MN
County Scott
Zoning Residential-Single Family
Body of Water Lower Prior
Rooms
Basement Block, Daylight/Lookout Windows, Egress Window(s), Finished, Full, Walkout
Dining Room Informal Dining Room
Interior
Heating Forced Air
Cooling Central Air
Fireplaces Number 2
Fireplaces Type Brick, Family Room, Gas, Living Room
Fireplace Yes
Appliance Dishwasher, Disposal, Microwave, Range, Refrigerator, Water Softener Owned
Exterior
Parking Features Attached Garage, Driveway - Other Surface, Garage Door Opener, Tuckunder Garage
Garage Spaces 2.0
Waterfront Description Lake View
Roof Type Age 8 Years or Less,Asphalt
Road Frontage Yes
Building
Lot Description Tree Coverage - Medium
Story Split Entry (Bi-Level)
Foundation 1392
Sewer City Sewer/Connected
Water City Water/Connected
Level or Stories Split Entry (Bi-Level)
Structure Type Brick/Stone,Wood Siding
New Construction false
Schools
School District Prior Lake-Savage Area Schools
Read Less
Want to know what your home might be worth? Contact us for a FREE valuation!

Our team is ready to help you sell your home for the highest possible price ASAP






