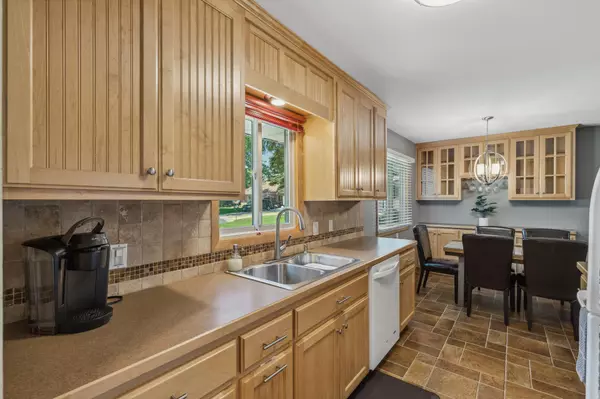$425,000
$415,000
2.4%For more information regarding the value of a property, please contact us for a free consultation.
4849 Boone CIR N New Hope, MN 55428
4 Beds
2 Baths
2,033 SqFt
Key Details
Sold Price $425,000
Property Type Single Family Home
Sub Type Single Family Residence
Listing Status Sold
Purchase Type For Sale
Square Footage 2,033 sqft
Price per Sqft $209
Subdivision Zubecks Rolling Hills Add
MLS Listing ID 6549293
Sold Date 07/22/24
Bedrooms 4
Full Baths 1
Three Quarter Bath 1
Year Built 1964
Annual Tax Amount $4,799
Tax Year 2024
Contingent None
Lot Size 10,454 Sqft
Acres 0.24
Lot Dimensions 102x142x106x107
Property Description
You will be delighted with this impeccable jewel! Completely and tastefully furnished 4 bedroom walkout rambler nestled on a south facing premier cul-de-sac lot! Everything you see inside this home stays! New roof 5/24, Exterior paint 5/24, refinished main level HW floors 2022 and many more updates-please see supplement! Bonus room on lower level could be an exercise room, craft area or a 5th non-conforming bedroom. Walk out from lower level family room to the sprawling patio and fenced back yard - perfect for outdoor hosting!
Location
State MN
County Hennepin
Zoning Residential-Single Family
Rooms
Basement Daylight/Lookout Windows, Finished, Full, Walkout
Dining Room Kitchen/Dining Room
Interior
Heating Forced Air
Cooling Central Air
Fireplaces Number 1
Fireplaces Type Free Standing, Gas
Fireplace Yes
Appliance Dishwasher, Disposal, Dryer, Exhaust Fan, Gas Water Heater, Microwave, Range, Refrigerator, Washer
Exterior
Garage Attached Garage
Garage Spaces 2.0
Fence Chain Link
Roof Type Age 8 Years or Less
Building
Lot Description Public Transit (w/in 6 blks), Tree Coverage - Light
Story One
Foundation 1196
Sewer City Sewer/Connected
Water City Water/Connected
Level or Stories One
Structure Type Wood Siding
New Construction false
Schools
School District Robbinsdale
Read Less
Want to know what your home might be worth? Contact us for a FREE valuation!

Our team is ready to help you sell your home for the highest possible price ASAP






