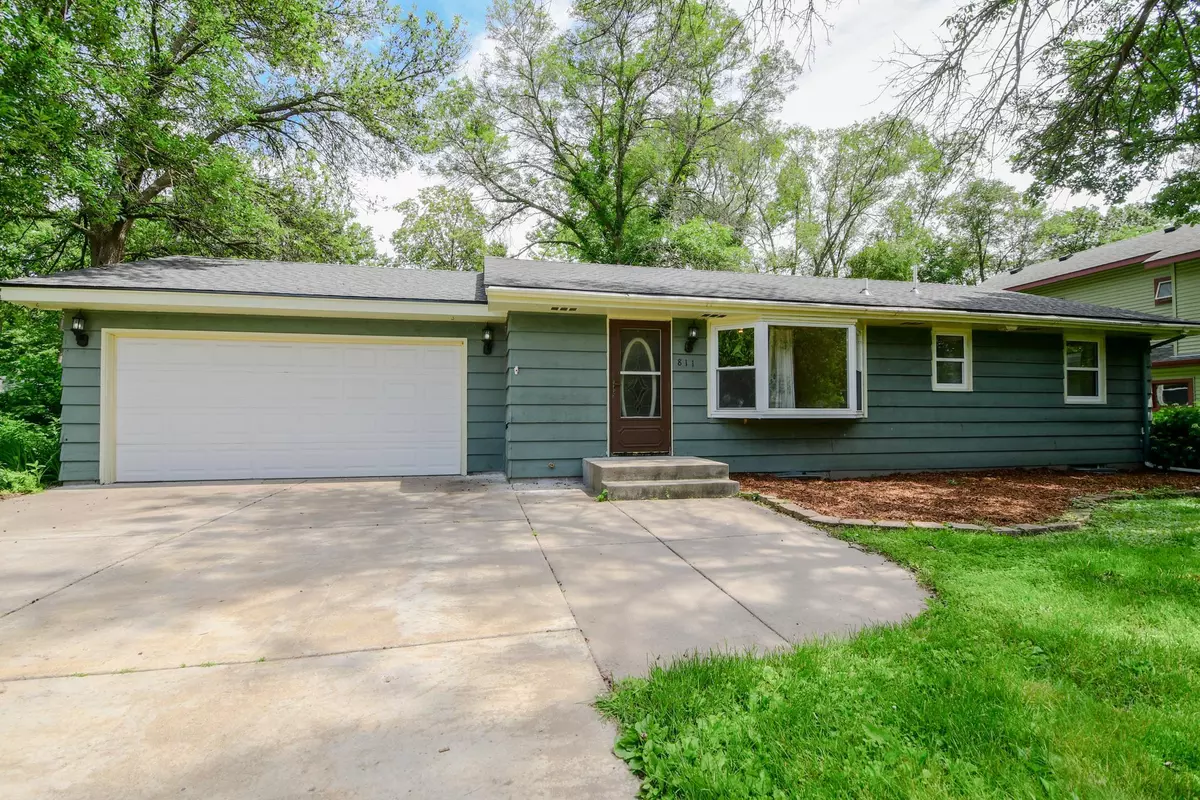$312,000
$315,000
1.0%For more information regarding the value of a property, please contact us for a free consultation.
811 Ghostley LN N Champlin, MN 55316
3 Beds
1 Bath
1,020 SqFt
Key Details
Sold Price $312,000
Property Type Single Family Home
Sub Type Single Family Residence
Listing Status Sold
Purchase Type For Sale
Square Footage 1,020 sqft
Price per Sqft $305
Subdivision Elm Creek Terrace
MLS Listing ID 6529994
Sold Date 07/24/24
Bedrooms 3
Full Baths 1
Year Built 1972
Annual Tax Amount $3,347
Tax Year 2024
Contingent None
Lot Size 0.320 Acres
Acres 0.32
Lot Dimensions 73x22x136x93x149
Property Description
CRYSTAL CLEAN rambler on a low traffic cul-de-sac with a bright and airy floor plan that captures the beauty of the outdoors with tons of windows for an abundance of natural light. Warm and welcoming living room with oversized west facing bay window, spacious eat-in kitchen for casual dining featuring granite counters, stainless appliances and access to the garage, 3 bedrooms on the main level, and a full bath. Huge opportunity to build equity and capture more livable square footage in the expansive lower level; future family room/bdrm. Enjoy the lovely backdrop of trees that provide privacy in the backyard, open green space for kids/pets/adults to play, east facing concrete patio for easy grilling & summer gatherings, 2 car garage plus a long concrete driveway for extra off street parking! Interior newly painted throughout, pine 6 panel doors, vinyl windows, newer roof. Ultra convenient location to Hwy 169, walk/bike the Mississippi River trail or visit Elm Creek Park Reserve!
Location
State MN
County Hennepin
Zoning Residential-Single Family
Rooms
Basement Block, Full
Dining Room Eat In Kitchen
Interior
Heating Forced Air
Cooling Central Air
Fireplace No
Appliance Dishwasher, Disposal, Exhaust Fan, Range, Refrigerator, Stainless Steel Appliances, Water Softener Owned
Exterior
Parking Features Attached Garage, Concrete, Garage Door Opener
Garage Spaces 2.0
Fence Chain Link
Roof Type Age 8 Years or Less,Architecural Shingle
Building
Lot Description Public Transit (w/in 6 blks)
Story One
Foundation 1020
Sewer City Sewer/Connected
Water City Water/Connected
Level or Stories One
Structure Type Fiber Cement
New Construction false
Schools
School District Anoka-Hennepin
Read Less
Want to know what your home might be worth? Contact us for a FREE valuation!

Our team is ready to help you sell your home for the highest possible price ASAP






