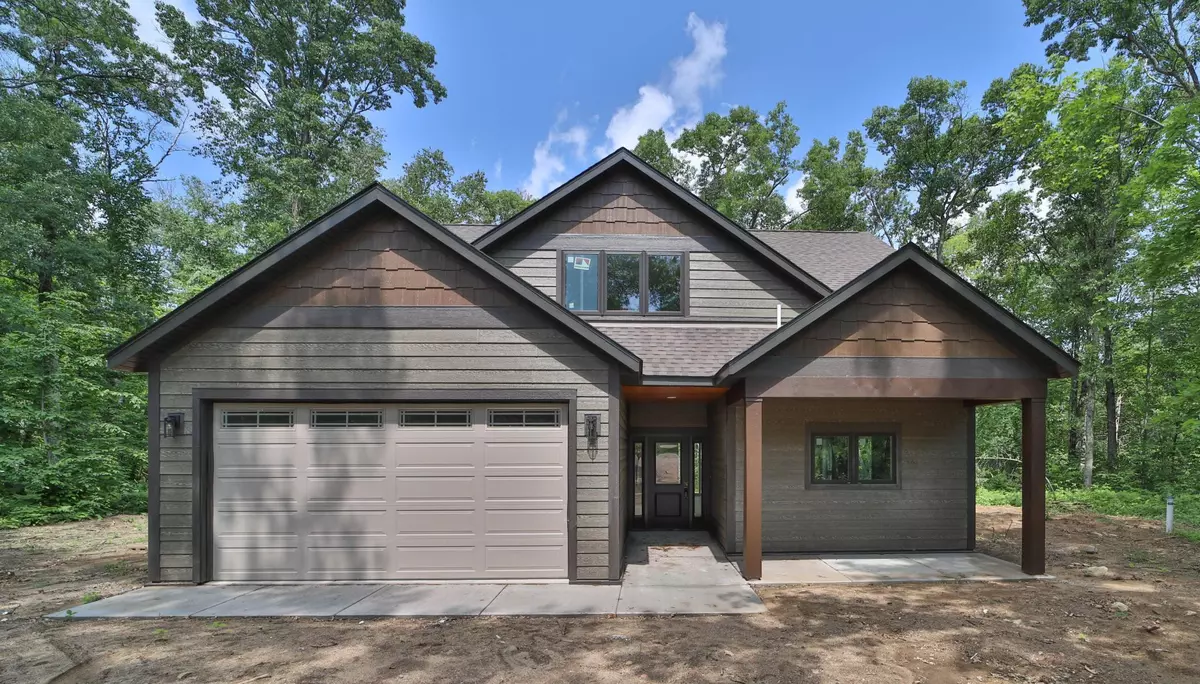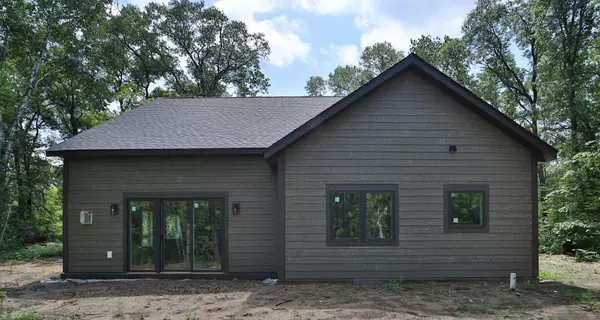$425,000
$439,900
3.4%For more information regarding the value of a property, please contact us for a free consultation.
7714 Scenic Overlook Breezy Point, MN 56472
3 Beds
3 Baths
1,866 SqFt
Key Details
Sold Price $425,000
Property Type Single Family Home
Sub Type Single Family Residence
Listing Status Sold
Purchase Type For Sale
Square Footage 1,866 sqft
Price per Sqft $227
Subdivision Whitebirch Fifteen
MLS Listing ID 6495025
Sold Date 07/19/24
Bedrooms 3
Full Baths 1
Half Baths 1
Three Quarter Bath 1
Year Built 2021
Annual Tax Amount $70
Tax Year 2023
Contingent None
Lot Size 0.560 Acres
Acres 0.56
Lot Dimensions 218x128x210x100
Property Description
Nestled on a beautiful lot with a city walking path this home calls you to enter and enjoy the custom finishes from cabinetry to the finished stained cathedral pine ceilings that carry out to the front porch, with a custom cable wire rough cut pine staircase that leads to the 2nd level overlooking the great room, where the fireplace will warm you. As you enter through this Architectural Designed Home the French doors to your master suite you will know your right at home. This newly constructed three bedroom, three bath home located in the heart of Breezy Point. Home features custom cabinets, quartz countertops, main floor primary suite with tiled shower, vaulted wood ceiling, gas fireplace, new stainless steel appliances, many nice upgrades, main floor laundry, Anderson windows and doors, engineered wood siding and so much more. Home is located close to boating, dining, golf, and entertainment.
Location
State MN
County Crow Wing
Zoning Residential-Single Family
Rooms
Basement Slab
Dining Room Living/Dining Room
Interior
Heating Forced Air
Cooling Central Air
Fireplaces Number 1
Fireplaces Type Gas, Living Room
Fireplace Yes
Appliance Dishwasher, Gas Water Heater, Microwave, Range, Refrigerator
Exterior
Parking Features Attached Garage, Insulated Garage
Garage Spaces 2.0
Roof Type Age 8 Years or Less,Asphalt,Pitched
Building
Lot Description Irregular Lot
Story Two
Foundation 1186
Sewer Private Sewer, Septic System Compliant - Yes, Tank with Drainage Field
Water Drilled, Private, Well
Level or Stories Two
Structure Type Engineered Wood
New Construction true
Schools
School District Pequot Lakes
Read Less
Want to know what your home might be worth? Contact us for a FREE valuation!

Our team is ready to help you sell your home for the highest possible price ASAP





