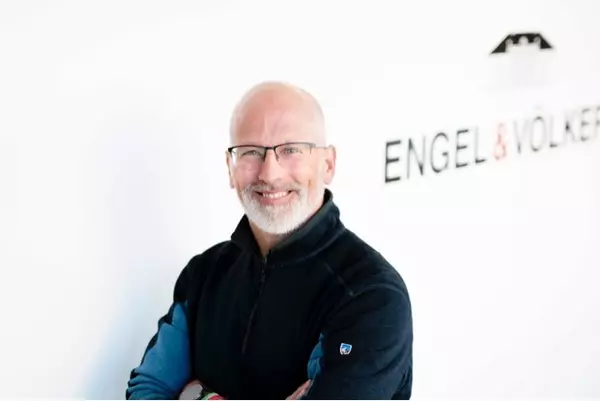$540,000
$549,900
1.8%For more information regarding the value of a property, please contact us for a free consultation.
3030 Wilds Ridge CT NW Prior Lake, MN 55372
3 Beds
3 Baths
3,276 SqFt
Key Details
Sold Price $540,000
Property Type Townhouse
Sub Type Townhouse Side x Side
Listing Status Sold
Purchase Type For Sale
Square Footage 3,276 sqft
Price per Sqft $164
Subdivision Sterling North At The Wilds
MLS Listing ID 6475915
Sold Date 07/19/24
Bedrooms 3
Full Baths 1
Half Baths 1
Three Quarter Bath 1
HOA Fees $450/mo
Year Built 1997
Annual Tax Amount $4,908
Tax Year 2023
Contingent None
Lot Size 4,791 Sqft
Acres 0.11
Lot Dimensions common
Property Sub-Type Townhouse Side x Side
Property Description
Great opportunity to own this stunning walkout rambler located within The Wilds golf community. This original owner home was thoughtfully designed and built. Soaring vaulted ceilings greet you at the front door. Open layout on the main with tons of natural light. Enjoy an eat-in kitchen, spacious living room and 2 fireplaces. Nice sized primary bedroom located off the living room. The primary comes equipped with a large en suite bathroom and walk-in closet. Dual vanities with separate tub and shower. Relax in the four season porch that walks out onto your deck. Beautiful greenspace everywhere with views of fairways. The lower level offers two more spacious bedrooms and tons of storage. Great lower level family room has a wet-bar, 3rd fireplace and a walk-out to your patio. New roof in 2022 along with ac & furnace. Water heater and softener new in 2023. All homes here were custom built and designed. You wont find another one like it. Truly a one-of-a-kind must see one level home!!
Location
State MN
County Scott
Zoning Residential-Single Family
Rooms
Basement Finished, Full, Concrete, Walkout
Dining Room Breakfast Area, Eat In Kitchen, Informal Dining Room
Interior
Heating Forced Air
Cooling Central Air
Fireplaces Number 3
Fireplaces Type Two Sided, Family Room, Gas, Living Room, Primary Bedroom
Fireplace Yes
Appliance Cooktop, Dishwasher, Disposal, Dryer, Gas Water Heater, Microwave, Refrigerator, Wall Oven, Washer, Water Softener Owned
Exterior
Parking Features Attached Garage, Insulated Garage
Garage Spaces 2.0
Fence None
Pool None
Roof Type Age 8 Years or Less,Architecural Shingle
Building
Lot Description On Golf Course, Tree Coverage - Medium, Underground Utilities
Story One
Foundation 1846
Sewer City Sewer/Connected
Water City Water/Connected
Level or Stories One
Structure Type Brick/Stone,Cedar,Wood Siding
New Construction false
Schools
School District Prior Lake-Savage Area Schools
Others
HOA Fee Include Hazard Insurance,Lawn Care,Professional Mgmt,Trash,Snow Removal
Restrictions Pets - Cats Allowed,Pets - Dogs Allowed,Pets - Number Limit
Read Less
Want to know what your home might be worth? Contact us for a FREE valuation!

Our team is ready to help you sell your home for the highest possible price ASAP





