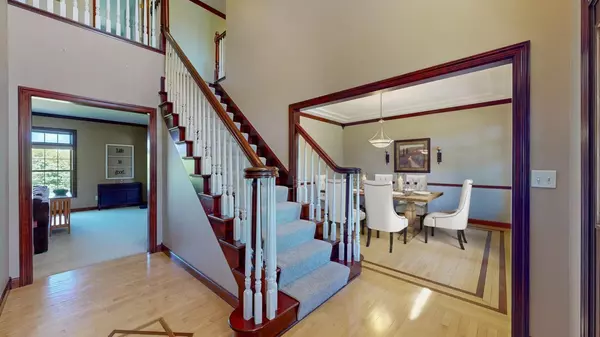$680,000
$699,999
2.9%For more information regarding the value of a property, please contact us for a free consultation.
663 Frederichs DR NW Oronoco Twp, MN 55901
5 Beds
4 Baths
3,978 SqFt
Key Details
Sold Price $680,000
Property Type Single Family Home
Sub Type Single Family Residence
Listing Status Sold
Purchase Type For Sale
Square Footage 3,978 sqft
Price per Sqft $170
Subdivision River Ridge 1St Sub
MLS Listing ID 6550919
Sold Date 07/19/24
Bedrooms 5
Full Baths 2
Half Baths 1
Three Quarter Bath 1
Year Built 1999
Annual Tax Amount $5,884
Tax Year 2023
Contingent None
Lot Size 2.780 Acres
Acres 2.78
Lot Dimensions 121,097
Property Description
Discover this polished 2-story home, offering 5 bedrooms and 4 bathrooms on 2.78 acres of tranquil beauty. The main floor boasts a formal dining room, a spacious office with French doors, a bright living room with a cozy fireplace, and a convenient laundry room. The spacious kitchen has ample storage, stainless steel appliances, double wall oven, & double dishwasher. Upstairs, find 2 baths and four bedrooms, including a huge primary bedroom with an ensuite bath featuring a separate shower and tub. The fully finished basement is an entertainer's paradise, with a huge family/recreation room, a walk-out patio, and a kitchenette with a sink, counter space, and seating. Recent upgrades include fresh paint, new carpet, newer AC and furnace, and a newer roof. Enjoy the expansive backyard, grilling, relaxing around the firepit, & watching the abundance of wildlife including deer, turkey, and various birds. Experience the perfect blend of comfort, style, and nature in this beautiful home!
Location
State MN
County Olmsted
Zoning Residential-Single Family
Rooms
Basement Finished, Full, Walkout
Dining Room Eat In Kitchen, Informal Dining Room, Kitchen/Dining Room, Separate/Formal Dining Room
Interior
Heating Forced Air
Cooling Central Air
Fireplaces Number 2
Fireplaces Type Family Room, Living Room
Fireplace Yes
Appliance Cooktop, Dishwasher, Double Oven, Microwave, Refrigerator
Exterior
Parking Features Attached Garage, Concrete
Garage Spaces 3.0
Roof Type Asphalt
Building
Lot Description Irregular Lot
Story Two
Foundation 1340
Sewer Private Sewer, Tank with Drainage Field
Water Shared System, Well
Level or Stories Two
Structure Type Steel Siding
New Construction false
Schools
Elementary Schools Overland
Middle Schools Dakota
High Schools Century
School District Rochester
Read Less
Want to know what your home might be worth? Contact us for a FREE valuation!

Our team is ready to help you sell your home for the highest possible price ASAP






