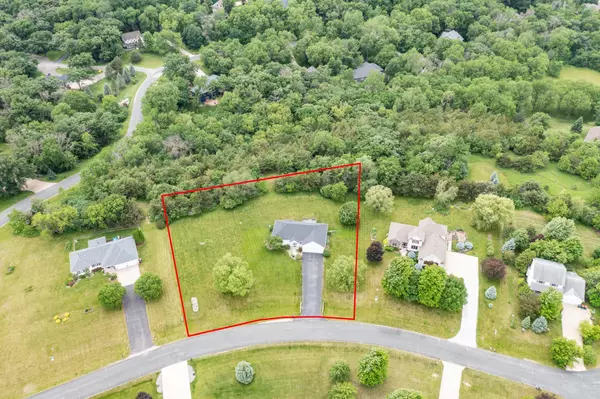$485,000
$475,000
2.1%For more information regarding the value of a property, please contact us for a free consultation.
1081 Cedar Ridge LN SW Oronoco, MN 55960
4 Beds
3 Baths
2,676 SqFt
Key Details
Sold Price $485,000
Property Type Single Family Home
Sub Type Single Family Residence
Listing Status Sold
Purchase Type For Sale
Square Footage 2,676 sqft
Price per Sqft $181
Subdivision Zumbro Hills
MLS Listing ID 6549720
Sold Date 07/19/24
Bedrooms 4
Full Baths 2
Three Quarter Bath 1
HOA Fees $51/mo
Year Built 2000
Annual Tax Amount $5,010
Tax Year 2024
Contingent None
Lot Size 1.150 Acres
Acres 1.15
Lot Dimensions 184.4x233.7x291.9x214.8
Property Description
Experience a touch of the countryside! If you're tired of living close to neighbors and craving space and privacy, this is the perfect home for you. Just a ten-minute drive north of Rochester, MN it offers the tranquility you've been yearning for. This home features a beautiful open floor plan with main floor living. The main floor boasts newer luxury vinyl plank flooring throughout. The kitchen is bright and sunny, equipped with newer stainless steel appliances, ample counter and cupboard space, and a pantry. All four bedrooms are spacious with walk-in closets. The owner's suite includes a private 3/4 bath. Downstairs, you'll find a large family room bright with natural light and a stunning built-in bookcase and entertainment center. The garage has built in storage units. This home offers plenty of storage, which you'll greatly appreciate. Plus, the roof was replaced in 2023.
Location
State MN
County Olmsted
Zoning Residential-Single Family
Rooms
Basement Block, Daylight/Lookout Windows, Finished, Partially Finished, Storage Space
Dining Room Kitchen/Dining Room
Interior
Heating Forced Air, Fireplace(s)
Cooling Central Air
Fireplaces Number 1
Fireplaces Type Gas
Fireplace Yes
Appliance Dishwasher, Dryer, Exhaust Fan, Gas Water Heater, Iron Filter, Microwave, Range, Refrigerator, Stainless Steel Appliances, Washer, Water Softener Owned
Exterior
Parking Features Attached Garage, Asphalt, Garage Door Opener
Garage Spaces 2.0
Fence None
Roof Type Age 8 Years or Less,Asphalt
Building
Lot Description Tree Coverage - Light
Story One
Foundation 1464
Sewer Septic System Compliant - Yes, Shared Septic
Water Shared System, Well
Level or Stories One
Structure Type Vinyl Siding
New Construction false
Schools
School District Pine Island
Others
HOA Fee Include Water
Read Less
Want to know what your home might be worth? Contact us for a FREE valuation!

Our team is ready to help you sell your home for the highest possible price ASAP






